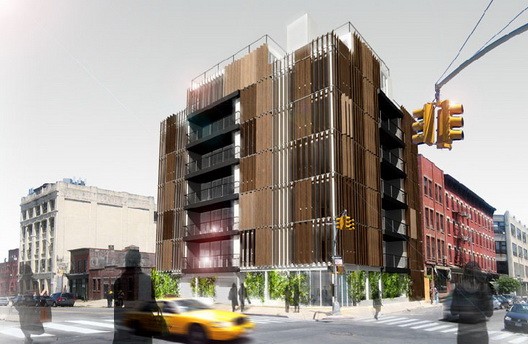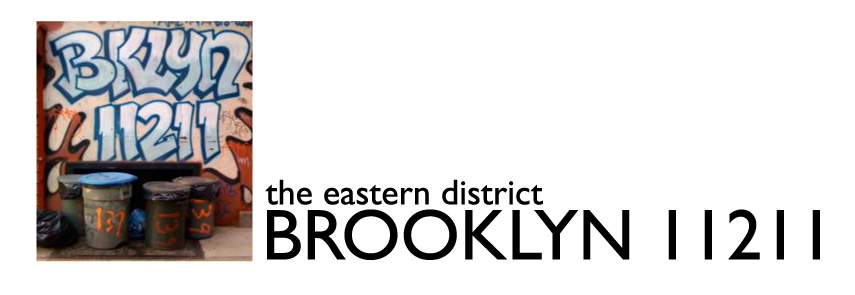
268 Wythe (MDIM Architects)
Photo: MDIM, via Curbed
Finally, some architecture for Williamsburg.
Via Curbed, we learn that MDIM Architecture is responsible for two new buildings now under construction. The above rendering is of 268 Wythe, at the corner of Metropolitan (and across the street from 80 Metropolitan (the former Dutch Mustard site)). Unlike 80 Met and just about every other building in Williamsburg, 268 Wythe will not be using gray brick. Shocking, yes.
Judging by the rendering, the screen wall seems to have a lot of similarities with what Norman Foster is proposing for 980 Madison Avenue. The material looks to be different (wood on Wythe?), but the concept looks to be the same: an adjustable array of louvers that forms the outer facade, with the operable window walls behind.
MDIM’s second Curbed site is at 50 North 1st between Wythe and Kent (also across the street from 80 Metropolitan). The renderings are less clear than Wythe, but this too seems to be using screening elements. The screen elements could well serve as shading (certainly at Wythe, less clear at North 1st) – does anyone know if either of these projects is looking for LEED certification?
Also of note is that MDIM did a study for 184 Kent (the Austin Nichols Warehouse). Their proposal called for a tall slab addition on the west end of the building, a clear riff on the massive sign that once graced that end of the building. Like the scheme prepared by Arquitectonica, this design shows some inspiration and attention to design. But it also goes a step further, and shows some attention to the history and context of the building.
And speaking of 184 Kent, is there an architect in the world that has not prepared a study for this building? I can name six off the top of my head that have worked on this project.
The MDIM site is worth a look – they have a lot of projects in Williamsburg, all of them decidedly not your typical gray brick and stucco north Brooklyn special. (Their list includes 131 Wythe, another personal favorite of mine, as well as 190 Green.)
