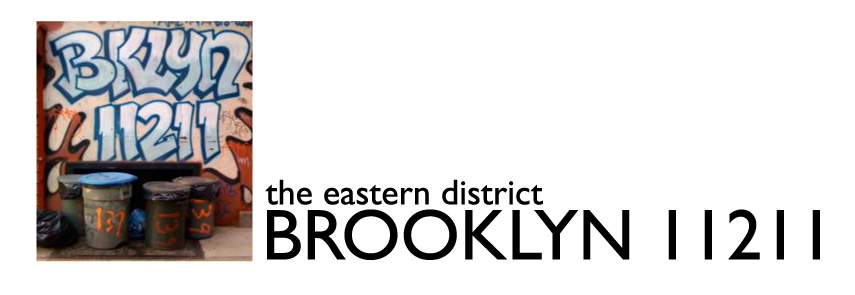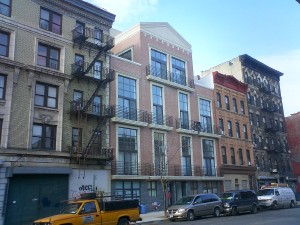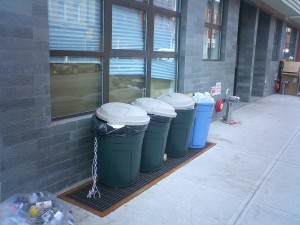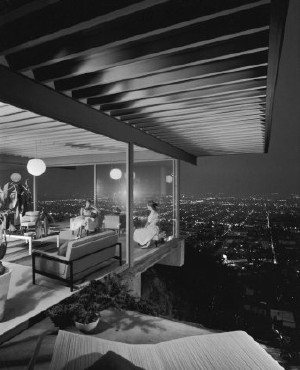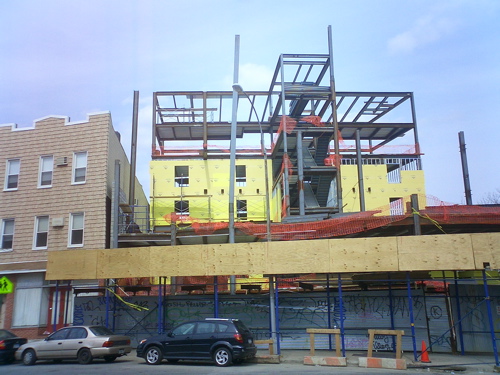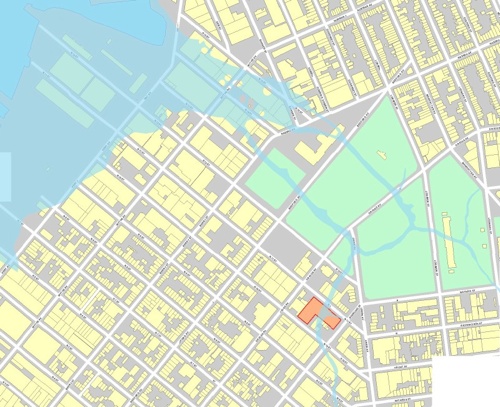Thoroughly Modern Contextual
Though it starts out well, this story has a bad ending.
In the sea of banality that is new construction in North Brooklyn, there are actually a few buildings that stand out (for the better, that is). These buildings, which are contextual but in a completely modern skin, are an excellent rebuttal to those who think that context means masonry buildings with carelessly applied ornament and a crown molding cornice. There is just such a building going up on South 1st Street for some time now.
The project is located at 207 – 211 South 1st Street, and is actually three buildings (though they look like two). The larger “building”1 in the complex is a 65′-long four-story building with large windows surrounded by a strong stucco enframement and trimmed in wood slats. The smaller building (#211) is also four stories, but only 25′ wide, and has narrow slit windows behind an almost all wood facade. This facade appears to be a frontispiece for a rather large building filling the irregularly-shaped lot behind lot behind. The buildings are on the one hand clearly related to one another, yet on the other hand, each reads as its its own structure and each reflects its own program. The project was designed by Robert Scarano Architects, and are typical of his shop in their aggressive modernity. This is a modernity that, when it works, is highly successful, and such is the case here.
Although they are located in an R6 unlimited-height zone, the shallow lots limit the overall height, yielding a very contextual 4 stories. With mezzanines,2 the buildings rise to 55′ – almost spot on the height of the neighboring early 20th-century tenements (but not slavishly mimicking the height of the adjacent building). Unlike many Scarano projects, these buildings do not celebrate the mezzanine with floor-to-ceiling glass walls. The wood slats that cover every other window horizontally also serve to break up the large areas of glass and afford some built-in privacy to the units. A good thing too, since most people don’t know how to live in buildings with floor-to-ceiling glass walls.
Aside from their height, there is little that is immediately “contextual” about these buildings. The materials are stucco and wood, arranged into large post-post-Modern framing elements. One building appears at first glance to have no windows whatsoever; the other building has long expanses of tall windows anathema to the traditional punched openings of a masonry building. But the facades of both are given a texture and personality by the judicious use of wood, as both a decorative and shading element. The real success, though, is in the simple massing of both buildings. Unlike other projects by the same firm, these buildings have no out-of-context massing to sully the streetscape. In their own way, these buildings are almost throwbacks to the simplicity of the international style, not the busy, overwrought form-shifting practiced by Scarano and others.3

We need only turn our heads next door to 205 South 1st Street to understand the difference that good design makes in a streetscape. There, a brick facade, ill-considered classical ornament and sympathetic building height4 clearly do not make a contextual (or for that matter, good) design. 205 South 1st is a Bricolage special (the firm with no website), completed in 2003, and has absolutely nothing to recommend it. The bright and modern Scarano buildings, which positively celebrate design, are hands down the good neighbors on the block. Contextualism is a very subjective term, but to too many, it simply means matching materials and cornice heights, tossing in a few keystones, and calling it a day. If that is the standard, then Bricolage’s 205 South 1st is, we suppose, contextual (though obviously the developer was too cheap to even spring for the keystones). It is also banal and ugly as sin, and the future of north Brooklyn. Scarano’s 207 – 211 South 1st, on the other hand, uses modern materials and composition to create a pair of buildings that is far more interesting to look at.
The Scarano buildings do a number of other things right. Although the buildings are all constructed by the same developer, they are functionally independent. This independence is muddled somewhat by the placing of two buildings behind one facade, but the different treatment of the facades on the street avoids creating a midblock monolith. Despite their differentiation, the two pieces are clearly the work of a single designer, and they come together visually – a fine thing for a humble street on the Southside. Compare this ensemble to Bayard Street (aka Karl Fischer Row), where Mr. Fischer is designing a row of highrises facing onto McCarren Park, each of which has nothing to do with its neighbor. Scarano took the opportunity of an extended site to create a complete composition (granted for the same developer), whereas Fisher, on a vastly more prominent site, appears to have not been aware that he was his own next-door neighbor. In essence, Scarano has redefined (for the good) the context of this block of South 1st, whereas Fisher, presented with opportunity to define the context of a major public space, has completely dropped the ball.
There are many small details that also make Scarano’s buildings fit in with the block. Like many of his firm’s projects, these buildings do a good job of concealing all the mechanical detritus that usually accumulates on top of today’s “luxury” condos – cooling towers, bulkheads, etc. Another feature that I particularly like in these buildings is the balconies – or rather, the almost complete lack thereof. The only balconies on the project are at 211 South 1st (the easternmost building), and there they face the party wall to the east rather than the street. By facing the balconies in this direction, these glorified bike racks do not detract from the design of the buildings themselves, nor do they clutter up the street for the rest of us.
Among all the hits, there are some misses here. The first floor of the buildings feels too short. This is another common element of Scarano’s buildings, one in which he turns on its head the traditional building facade hierarchy. The result is a feeling that the building above is crushing the first floor beneath its considerable weight. The first-floor apartments also have way too much glass for the average apartment dweller – unless the right kind of exhibitionist moves in, they will be covered by permanent (or worse still, ersatz) shades in no time. And it remains to be seen how the wood panel system will hold up over time. In fact, the same could be said for the whole material palette – these buildings are so sleek and ultra modern that a patina of age may not become them.
So what is the bad ending? Well, it turns out that all three of these buildings have another thing in common with many of Scarano’s projects – they have all been shut down by Stop Work Orders. At 80% complete (according to DOB), and no doubt in further fallout from Scarano’s mezzanine issues, DOB put the projects into audit in October, 2006. Since then, no work has been done. The 207-209 pair of buildings even appear to have taken on new architects.
So, there they sit – two (or three) of the better designed new buildings on the Southside, shut down for over six months now. I don’t know if the problem here is mezzanines – and thus too much floor area – but if so, how ironic that these buildings, which fit so well into the neighborhood (and make a tremendous aesthetic contribution to the block) are in fact non-contextual from a zoning standpoint.
✧ ✧ ✧
1. “Building” in quotation marks because it is actually two separate apartment buildings behind one unified facade. The site is actually three separate buildings on relatively shallow (75′ deep) lots. 207 – 209 contain two buildings behind their wide unified facade. 207 is 25′ wide and contains 5 units on 4 floor (6,900 gsf); 209 is 40′ wide and contains 8 units on 4 floors (10,700 gsf); 211 is an irregular lot with 60′ of street frontage, with 8 units on 4 floors (10,900 gsf).↩
1. The applications have since been amended to withdraw the mezzanines and substitute attics. Either way, mezzanines, attics and even basements are all ways of creating square footage from thin air – in other words, creating square footage without creating floor area that counts against the allowable FAR. The difference appears to be that attics and basements are legal, while mezzanines may or may not be.↩
3. Aside from opening yourself up to lawsuits, isn’t it beyond lame to steal someone else’s made up brand name for your luxury condo development. I know some developers are too cheap to hire namers, but The Lucent has to be lamest condo name of 2007.↩
4. Clearly derived from zoning, not some sense of civic on architect’s (or developer’s) part.↩
