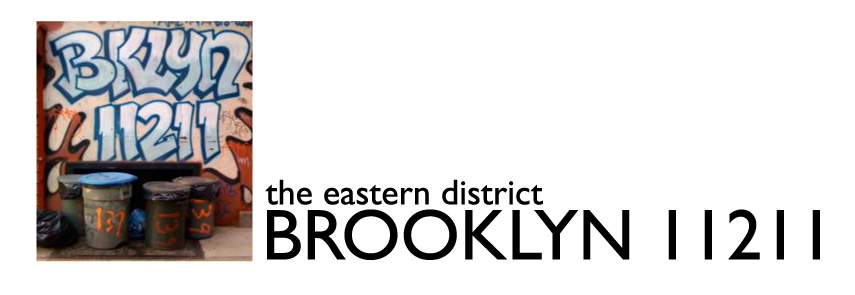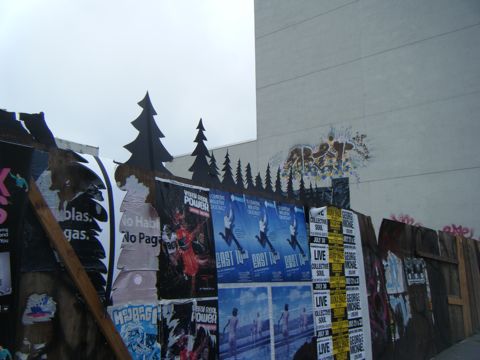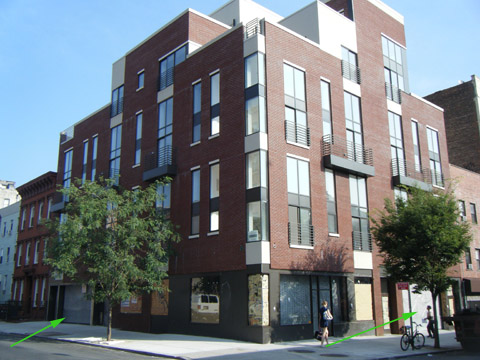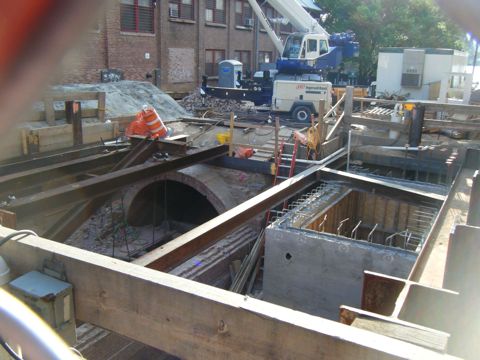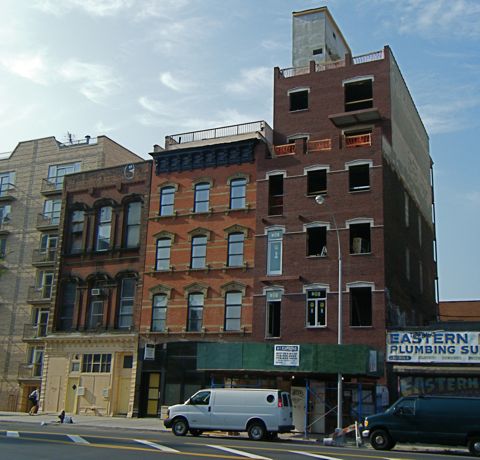
152 Broadway
Architect: Spencer Bush Associates
Why am I not surprised that 152 Broadway is a KAI development? A year ago, this building was a twin to 154 Broadway (immediately to the left). The rooftop addition was never a promising sign, and the insertion of bicycle racks balconies screamed insensitivity. Still, the original facade remained, leaving open the possibility of reversibility.
No more. Sometime in the past few weeks, 152 has gotten a new skin. In place of the original Philadelphia brick, there is now a generic modern brick. Gone too are the original Berea stone neo-Grec details at the lintels, sill courses and elsewhere. In their place is some cheap cast stone meant, no doubt, to evoke the past architectural glory of the building. Even without the original artifact next door, this would be a complete travesty. With 154, it defies words.
So it really was not a surprise when I noticed today that there was a KAI sign on the project. These guys have been responsible for some of my favorite architecture in the Southside. Although at least they are branching out and not using Bricolage on this project.
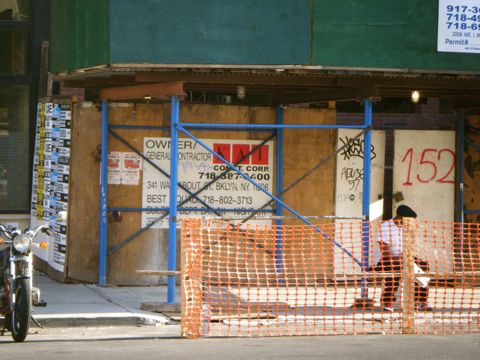
The Mark of Kwality
