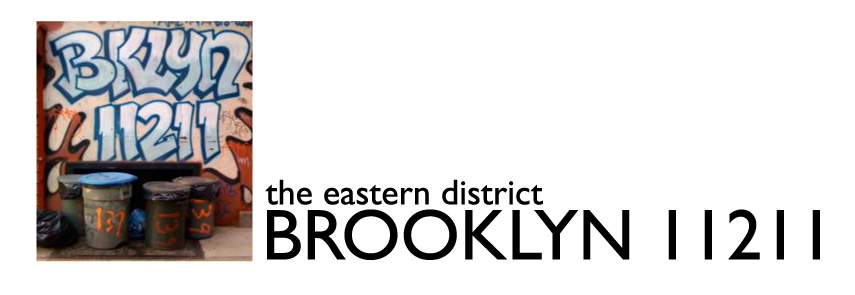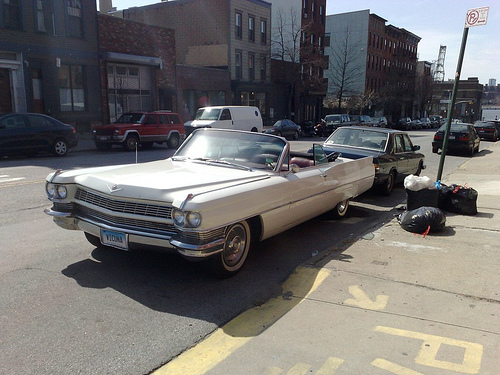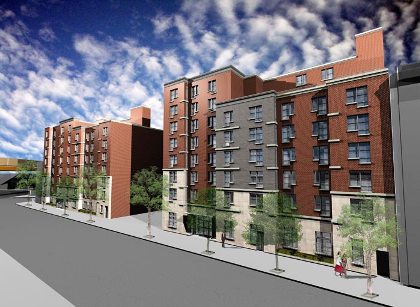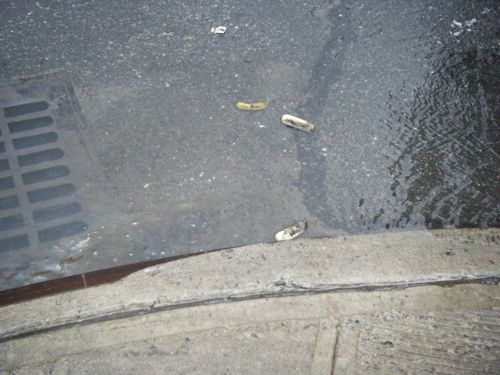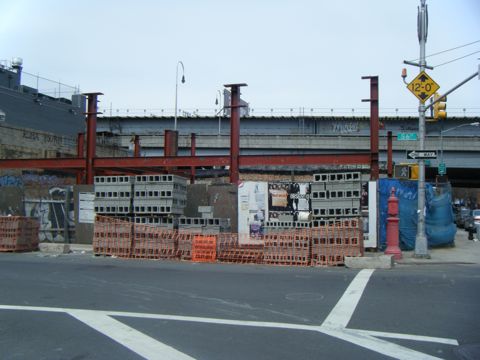OSA: Here’s Your Parks
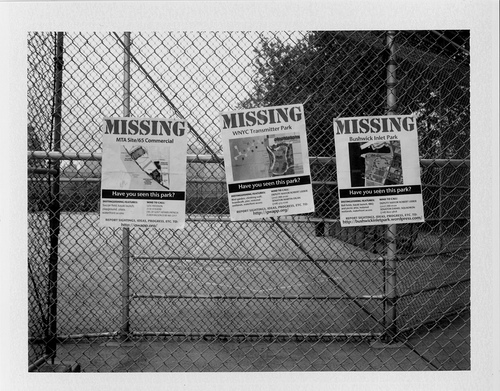
Photo: NAG
We were out of town for the weekend, so missed Saturday’s “Where’s My Park? Day” event (and the relatively nice weather – we were fogged in on Saturday). But as NAG reports, not only was the event was a success, but there is progress to show for it. Stephanie Thayer of Parks (and OSA) emailed NAG prior to Saturday’s event to make the following the promises on behalf of the City:
1. Manhattan Avenue Street end greening is open to the public as of [Saturday].
2. Northside Piers (at North 5th St/Kent Ave.) will be open 7 days per week within the next two weeks.
3. We will break ground on the first phase of Bushwick Inlet Park, a soccer field, between North 9th and North 10th, in June.
[We knew all of this already, but it gets better…]
4. Transmitter Park will be opened for use this summer, with interior fencing that provides as much safe site access as possible.
5. We are working to improve Newton Barge Terminal Park to provide waterfront views this summer.
6. Mayor’s office will proceed with an independent study to further the relocation of the MTA.
7. Parks Dept. will hold regular public listening sessions about the parks commitments of the rezoning [from what I’ve been told, there will be monthly progress updates].

Assemblyman Lentol looks for his park.
Photo: NAG
NAG attributes this progress to “the public attention that was brought to the promises from the 2005 rezoning going unfulfilled”, which has definitely ratcheted up in the past few weeks. Councilmember Yassky’s press conference on the MTA site last week and “Where’s My Park? Day” were the most conspicuous, but there was also a lot of press and a few blog posts to help things along.
