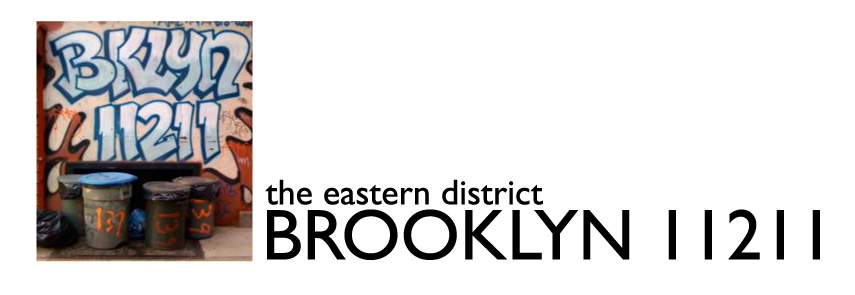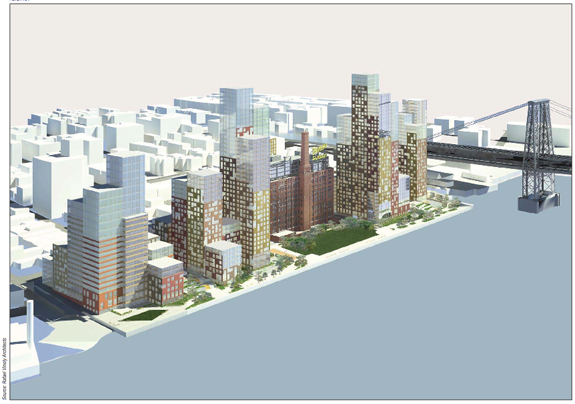Marty Markowitz has decided to split the difference on Rose Plaza. He is recommending approval (with modifications) on the basic rezoning of the Certified Lumber site (the change from manufacturing to residential use) and disapproval (with modifications) on the applicant’s special permit applications (to increase the height of some buildings, etc.).
Reading between the lines, Markowitz’s thinking seems to be that the base rezoning is consistent in height and density with other waterfront rezonings and that the applicant is providing the basic level of affordable housing (20%) in exchange.
The biggest issue for the BP on the rezoning itself was the guarantee of affordability. Even though the applicant says they plan to use the Inclusionary Housing program and other benefits to provide 20% of the units as affordable housing, those units are not guaranteed. A developer (the applicant or someone down the line) could decide that the density bonus and tax abatements are not worth the extra cost of building the affordable housing and just do a market-rate project. In response to prodding from Markowitz, the applicant has committed to a deed restriction guaranteeing that at least the 20% affordable housing will be built. Good on Marty for that.
The special permits are another issue in that they add value to the project over and above the base rezoning. With the special permits, there would be fewer towers (which represents an efficiency of scale in construction costs) and those towers would be taller (creating better views and higher psf sales prices). In exchange for that added value, Markowitz lays out a menu of modifications, which he “hopes the City Planning Commission and the City Council will give strong consideration to.”
These modifications (which also appear to be the conditions for the approval of the base zoning) include: 33% affordable housing (with the portion above the 20% as moderate- to middle-income housing); a higher proportion of two- and three- and four-bedroom units in the project; the inclusion of a supermarket in the retail portion of the project; the rebuilding of the entire Division Avenue street end (not just half, as the applicant is now obligated); and a strong, non-binding, participatory role for Community Board 1 on issues such as design, environmental clean up and the like.
With the exception of the supermarket, these modifications match very closely the issues cited by CB1. From the applicant’s point of view, the rezoning might be the most important thing, but going forward, CPC and the Council have a pretty clear – and consistent – road map for what will make this a good project. That is probably why people on both sides of the issue think this is an “excellent resolution”.



