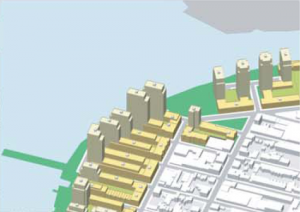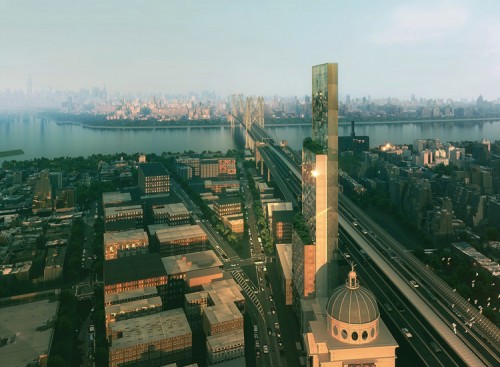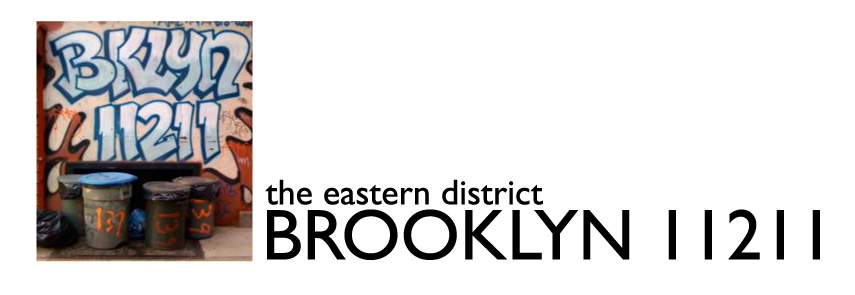The huge Pfizer plant on the south side of Flushing Avenue – which is being rehabbed for smaller-scale industrial use – is already partially rented.
Conversion Beginning at Old Pfizer Plant
Tower Has Its Own Lawn, But Neighbors Still Look For Their Open Space
144 North 8th Street (you know, the Finger Building) has a ton of open space, but the rest of the community is still waiting for theirs.
Williamsburg Slab Hotel “Unlikely”
Remember that lovely rendering of a set-back slab hotel that would go next door to the Williamsburgh Savings Bank building on Broadway? Turns out that it is very theoretical:
“Our architect did a design on spec — we don’t have that kind of money,” said [Juan] Figueroa, [owner of the site]. “I don’t know why he put it out there. He’s crazy to put it out there like that.”
So much for the “international design competition” the architect says that he was part of.
(Figueroa’s larger point is worth noting – someday he hopes to put a hotel on that site, just not necessarily this hotel. Maybe he’ll opt for a plan that has developable floor plates?)
Tower Day #2: Klein May Move Forward in Greenpoint

Greenpoint Waterfront: The Future
(Rendering by City Planning)
More tower news (it’s Greenpoint’s turn)! Matt Chaban in the Observer has a piece on the imminent launch of phase one (at least) of the 10-tower project at the very north end of the Greenpoint waterfront. The project would be completely as of right, thanks to the 2005 rezoning, and would presumably benefit greatly from the construction of Barge Park to the north, if that ever happens. As with other waterfront developments, the project will include the buildout of a waterfront esplanade and the construction of 20% of the units as affordable (onsite, I believe).
Tower Day #1: Williamsburgh Savings Bank Hotel Tower

WilliamsburgHotel, proposed
The Architects Newspaper has the winning renderings from an “international design competition” for a hotel on the parking lot to the west of the landmarked Williamsburgh Savings Bank, which look pretty amazing in a 40-story sort of way. Brownstoner wonders how theoretical this project is, and the answer is probably “extremely”. The developer is not named , nor are the other competition entrants (the design is from Oppenheim A + D [warning: Flash site]). It is not clear if this is requires zoning waivers, or if the project is using development rights (and waivers) from the landmark bank next door. Etc. Etc.
Still – pretty pictures (pigeons and all) to contemplate.
