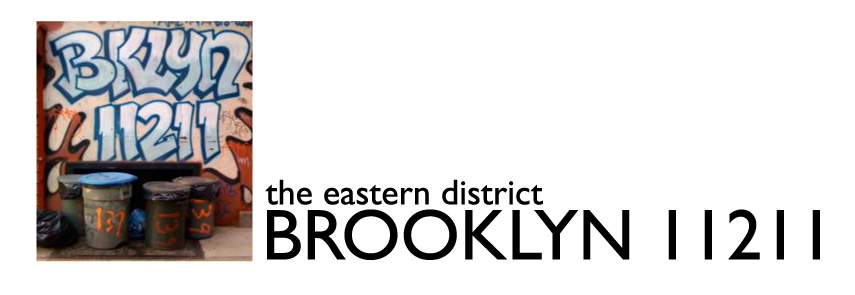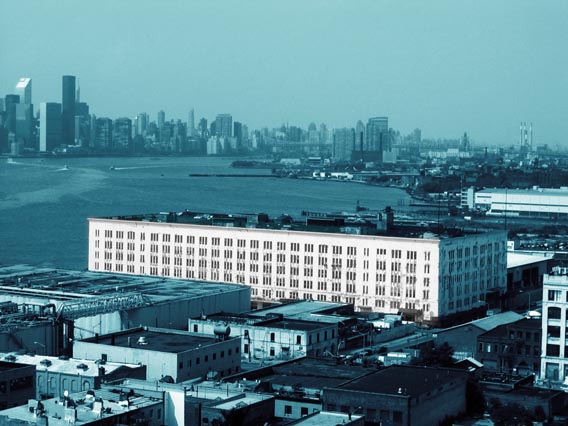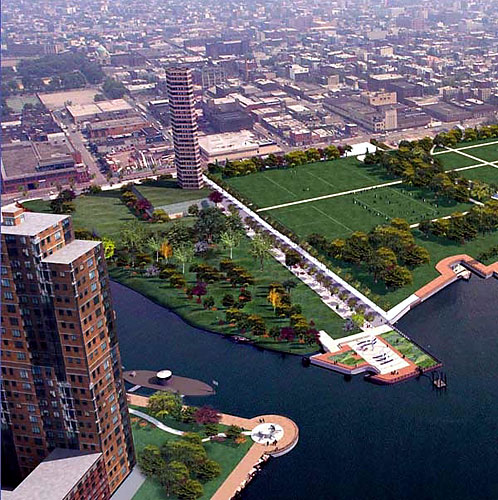DN ♥ Domino
The Daily News thinks that Marty Markowitz should approve the Domino rezoning. In an error-filled and poorly-reasoned editorial that sounds like it came straight out of the developer’s press release, they pretty much say that it is the City’s responsibility to ensure the developer’s profit:
The project would resurrect the 11-acre tract occupied by the shuttered Domino sugar factory. It would incorporate the plant’s landmark sign and 1880s architecture while providing a 4-acre waterfront park and an unusually high proportion of affordable units.
All true. The project would also reduce the available open space per capita for Williamsburg and CB1, and it would incorporate an unusually high number of market-rate units, which would stress our already over-stressed infrastructure. Which is why a lot of progressives in the neighborhood think the plan needs a lot of work.
All the criteria for creating an important asset for the city are in place. But anti-development forces backed by local Councilman Stephen Levin and his mentor, Assemblyman Vito Lopez, have risen in opposition…
40-story towers, 1,800 new housing units and 30% affordable housing is hardly “anti-development”. That is what the community voted for, and it is a much better plan than what Domino proposes.
The would-be developer, the Community Preservation Corp., is a nonprofit that has built 136,000 units of affordable housing, including 21,000 in Brooklyn – 1,600 in Williamsburg alone.
Wrong. The would-be developer is a for-profit partnership between Isaac Katan and Community Preservation Corporation Resources (CPCR). CPCR is the for-profit development arm of the not-for-profit mortgage lender Community Preservation Corporation (CPC). Over the past 36 years, CPC has financed 136,000 units of affordable housing, and over the past 18 years, CPCR has built a fraction of that number of housing units. The Domino project would be CPCR’s largest new development project by an order of magnitude.
CPC [sic] spent $60 million to buy a tract that is walled off, blocking public riverfront access.
That was a bargain in 2004, when CPCR bought the property, and it is still a bargain in today’s market.
At the direction of the Landmarks Preservation Commission, CPC [sic] will maintain the famed Domino sign, as well as the main building’s distinctive facade – adding $50 million to construction costs…
CPCR has been complaining about the cost of preservation (and wharf construction, open space, affordable housing and just about everything else) for years. And local residents and the community board have been asking for financial details for years so that they can judge the value of the trade offs for themselves. But CPCR has been unwilling to share (if the Daily News has seen the financials, maybe they would like to share).
And judging by this picture, CPCR is doing a pretty lousy job of maintaining the famed Domino sign.
Where a developer typically agrees to charge affordable rents for 20% of a project’s units, CPC [sic] has pegged the proportion at 30%. The group also is proposing to set rents well below typical standards for affordable housing.
Good deeds here are in danger of being severely punished. Lopez and the local community board say that at 2,200 units, the development would be too dense.
CPCR’s own Environmental Impact Statement also says that it is too dense. The affordable housing is great, but without sound, sustainable planning, affordable housing just ends up being a rather thin silver lining for bad development.
They foresee subway crowding as construction progresses over five years or so. Give us a break! By that argument, nothing should ever get built.
Actually, it is 10 years or so. But give us a break – why should the city (which is broke), the MTA (which is even more broke) and the community (which is already suffering from overcrowded public transit, lack of open space and an overburdened infrastructure) be forced to pay the true cost of a private developer’s boondoggle? If CPCR wants to build 2,200 residential units – 25% more than other developers were allowed to build in similar waterfront projects – why doesn’t CPCR pay for the upgrades to our transit system? Why doesn’t CPCR pay to make the open space impact neutral, or – God forbid – increase the per capita open space for a neighborhood that ranks 39th out of 51 in the city? Instead, they just throw their hands up and tell the city “It’s your problem, you fix it.”
The fate of the Domino project will speak volumes about the future of the city. Right now, it is headed toward a replay of the disaster in the Bronx, where Borough President Ruben Diaz stopped development of the Kingsbridge Armory – along with 2,200 permanent jobs.
Unlike Kingsbridge, the community is not asking that this project be killed. The modifications requested ask that it be scaled back to the level of development approved everywhere else on the waterfront. That is still a huge project.
Mayor Bloomberg and Council Speaker Christine Quinn, who can make up for her role in killing Kingsbridge, must get foursquare behind Domino. If they can find a way to scale the project back a bit while maintaining financial viability – and affordable housing – great.
Otherwise, they need to stand fast.
So Williamsburg should pay the price to make up for a bad decision in the Bronx? That makes no sense whatsoever. If the council and the mayor’s office can’t find a way to scale the project back “a bit” (and the community has given them a pretty good roadmap for what “a bit” is), they should send the developer back to the drawing board.
CPCR is the developer here, they are the ones who should be taking on the risk. That’s what developers do. That’s not what the city does.
Bloomberg has a special duty because his landmarks commission boosted CPC’s [sic] costs by $50 million, forcing up the size of the development.
Um, no. Trying to lay this all at the feet of landmarking (or politics) is a desperation move by CPCR. The “bonus” they are seeking is worth far more that the $50 million they claim historic preservation is costing them.
If CPCR thinks landmarking is truly such a burden, they can apply for special permits through LPC or file for hardship relief. Those processes are there to provide relief for owners of landmark buildings. But the city is under no obligation to “make it up to them”, and under even less of an obligation to take the developer’s word on the costs and the hardships.
The city has a choice: The Domino sign can be a beacon of the future or a sad epitaph.
Yes, an epitaph for irresponsible, unsustainable development would be sad.




