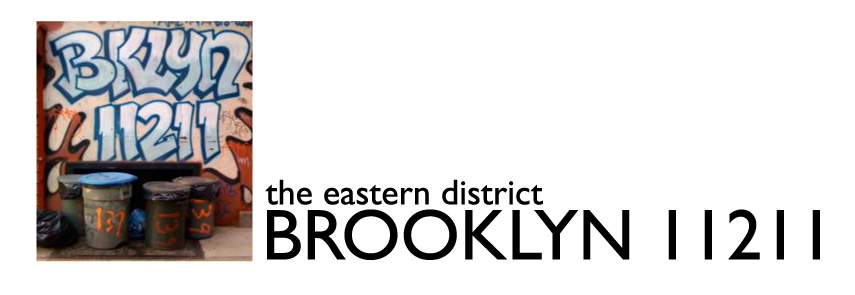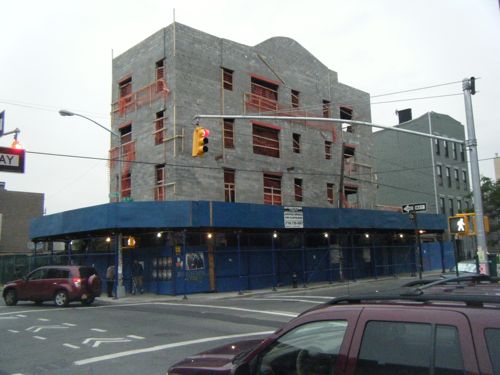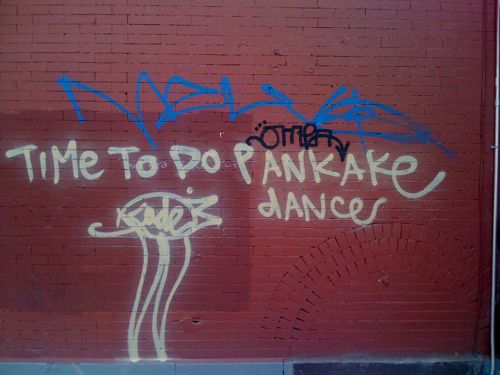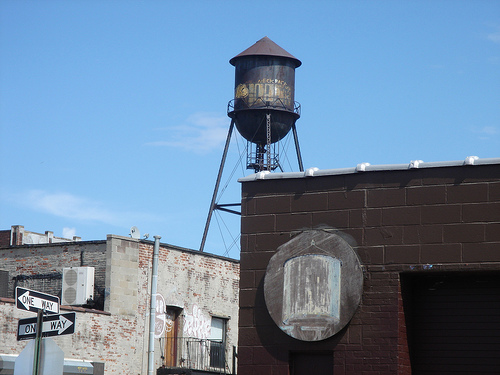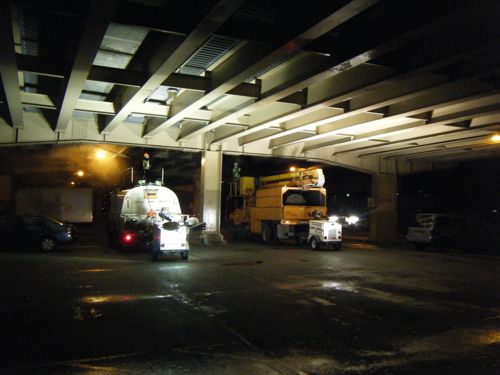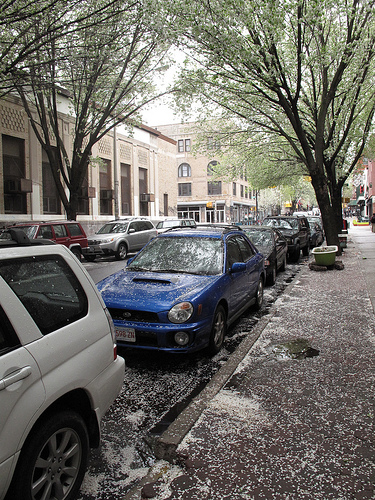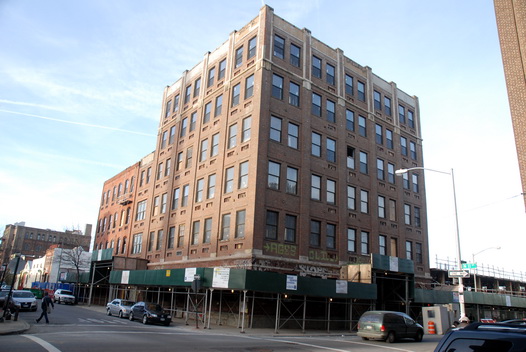
The Eagle transcribes a broker’s press release. We decipher it for you.
“WILLIAMSBURG — An old brick industrial building in Williamsburg, built in 1909 as a tonic water factory, is being converted to residential apartments.”
44 Berry was a quinine factory. Quinine is an ingredient in tonic water, but 44 Berry was not making the stuff. Might seem like a small thing, but the quinine production was related to the treatment of malaria, not making the world safe for gin. During World War I and World War II, that was important. The company – New York Quinine and Chemical Works – traces its roots back to the 1830s, and had a factory on this site as early as the 1880s (and there may have been chemical operations there dating back to the revolution), but these buildings are World War I era – not 1909.
NYQ&C did import and process opium during the early 20th century (the firm was also accused of illegally smuggling opium in the 1880s). I bet they’d sell a lot more apartment if they said this was an old opium den (will anyone renting here be old enough to remember Williamsburg’s coke den?).
A project of Cayuga Capital Management, the 55,000-square-foot structure at 44 Berry St., corner of North 11th Street, will have 42 loft apartments and 15,000 square feet of retail stores at street level. AptsandLofts.com is handling the marketing and leasing for the building.
The marketing campaign is emphasizing “the allure of living in a former industrial warehouse,” said David Maundrell, presdient of AptsandLofts.com, who points out that the website opens with photos of the neighborhood dating back to 1903, including the opening of the Williamsburg Bridge in that year, a trolley on Kent Avenue in 1950, and a shot of the writer Betty Smith, author of “A Tree Grows in Brooklyn,” having a beer with Carl Luger at (of course!) Peter Luger’s Steak House.
They paid Brian Merlis for a bunch of old photos. They have nothing to do with quinine factories on the Northside, but hey, history sells.
In addition to focusing on the building’s industrial past, the cornerstone of the marketing campaign will be a deep red, oversized, graphic postcard with the crown of British King George VI and the words, “Keep Calm and Carry On,” a phrase used during the early days of World War II by the King to encourage the British people.
“It is especially relevant now, in the United States, during such difficult times for many Americans,” said Maundrell. “The message is simple yet powerful. Everyone either knows someone or has personally been touched by the current state of the economy.
“This message is something people can relate to and the hope is it is as reassuring to the people in New York City in 2009 as it was in a different era for the British.”
Ah yes, courage. Stiff upper lip and all – must go with the whole quinine thing. So now we are being bombed by the Nazis? I’m surprised they don’t have a picture of Winston Churchill. I have a better quote, though – and its British too! – Don’t Panic (special bonus points to first person to connect this quote to gin and tonics).
According to Ari Heckman, a principal of Cayuga Capital, almost all the apartments are about the same size, between 800 and 900 square feet. They are meant to be flexible to accommodate several arrangements.
“We worked with our architect, Augustine Ayuso, on several configurations which are true one-bedrooms but with lofts and alcoves, so that one-to-four people can live there, depending on the way the spaces are used,” he said. “The renovation design also included exposed brick walls as well as original exposed wood columns and beams in the apartments.”
We’re renting the sucker – bring your college roommates.
Units on the upper floors have views of the East River and Manhattan. Amenities include a common vegetable garden on the roof, a state-of-the art fitness center, laundry facilities and a bocce ball court. A bar/cafe will be taking the corner retail space and a drycleaner will have another space. Rents range from $1,900 to $3,200 a month, according to Maundrell, who says he finds the development and the apartment layouts exciting.
Nice amenities – can’t wait for the first drunk frat boy to launch a bocce ball into traffic on Berry Street. And let’s be realistic, pretty much anything is exciting if it rents in this market.
“Layouts are completely flexible to where you might have some tenants using the space as an open loft and others creating three or four bedrooms,” he said. “I think in this economy, this is the ideal model for a large building that’s being adapted for residential use.”
Three or four bedrooms in an 800 square foot apartment? Did we mention that this is a rental? Relive your dorm years.
For a view of the historical photos and other details, please see 44berry.com.
Signs of the real estate apocalypse – a flash site with no audio.
