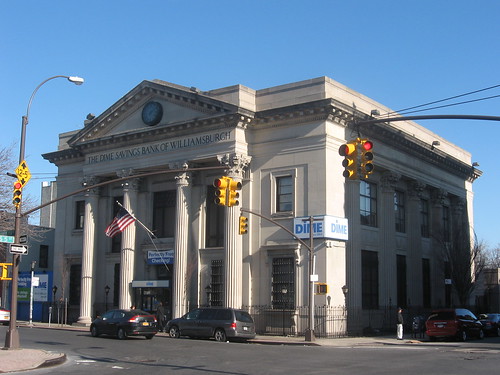This is bizarre – the Bossert Hotel, which has been under renovation since 2012 – still has no operator. Fën Hotels was chosen as the operator in 2015 but they have no backed out and the developer is now searching for a new operator. The hotel was slated to open in 2013, so it is now delayed by 5 years, with the developer citing vague issues with interior restoration (the building is not an interior landmark, but could have been a good preservation tax credit project).
Inn Inching Along
Dime Savings Bank to be Landmarked
At a public hearing yesterday, the Landmarks Preservation Commission took another step toward landmark designation for the Dime Savings Bank of Williamsburgh. Among those speaking in favor of designation were the building’s owner and the Historic Districts Council.
The bank building on Havemeyer Street was constructed in 1908 and design by the architecture firm Helmle & Huberty. The building is the second home to Dime (originally they were on Broadway and Wythe). After the construction of the Williamsburg Bridge in 1903, many of Williamsburg’s banks moved from lower Broadway and Grand Street to the newly-created Williamsburg Bridge Plaza. The plaza itself never became the grand public space that one would expect for this era of the City Beautiful and Beaux Arts era, but did become home to a number of monumental buildings, including the Williamsburgh Trust Company, the Dime Savings Bank, Northside Savings Bank and the First National Bank.
It is nice to see Williamsburg get a bit more attention from LPC, but as one of the oldest and most richly layered neighborhoods in New York, we definitely get short shrift. Meanwhile, Manhattan continues to be carpeted with historic district designations.
Dime Savings Bank of Williamsburgh (1908, Helmle & Huberty architects)
[Photo: Matthew X. Kiernan, via Flickr]
A Beloved Williamsburg Haunt Lives on at Mama Fox
Sam DiStefano and Nita Nita open up in Bed Stuy.
Food Market Coming to North #rd Street
Noticed something odd on the CB1 public hearing agenda for next week [link is to a non-searchable PDF]: three applications for the same address, 103 North 3rd Street. Odd, huh? Unless it is a food court, which it turns out it is. The North 3rd Street Food Market is apparently a thing. And it looks like Carnal, one of Smorgasburg’s regular vendors, will have a stall there. The other two applications are from “Jaja Brooklyn” and “LJ North 3 LLC”, neither of which are up on the SLA website.
Rye is Closing Next Saturday
I certainly didn’t get there enough.
Rejected Rebuild of Greenpoint Building Gets Redesign
After getting rejected at the Landmarks Commission for demolition and construction of a contemporary building, 111 Noble Street is back with a super-sized “restoration” of the original 1850s clapboard row house. Certainly more contextual, but isn’t this still demolition of a contributing building? Complete with the loss of the side alley, a quirky character-defining feature of Greenpoint and Williamsburg (a throwback to rear tenements).
Memories of Old Williamsburgh
Lovely podcast from the Brooklyn Historical Society looking at Francis Morrell’s genealogy of old Williamsburgh, historical geography, African-American history and Puerto Rican migration.
Stunning Mural Covers Four Story Building in Greenpoint
In other news, TIL that the Greenpoint Historic District doesn’t go all the way to Manhattan Avenue on this block.
Williamsburg Residents Protest NYCHA Plan To Develop Parking Lot
Cooper Park residents aren’t happy that NYCHA is moving forward with plans to develop a parking lot space at CPH (is this the first NYCHA infill development to move forward?). No word on how much NYCHA is getting for the lease.
Public-Private Brooklyn Waterfront Project Is Starting To Bloom
WSJ [subscription required] looks at the Williamsburg and Greenpoint waterfront esplanade, a feature of the 2005 rezoning that provides public access to the waterfront. So far, the Williamsburg portion – all four blocks of it – is complete, and the first one-block section in Greenpoint is set to come online in the coming months with the completion of the Greenpoint condominium between India and Huron Streets.
The Greenpoint section of the esplanade – eventually a mile of riverfront access – will be in fits and starts as development comes online over the next decade (or two?). And some day, this will all connect into the various parks along the waterfront, including Bushwick Inlet Park, Transmitter Park and East River State Park (the privately-owned Monitor Museum also fits into this). But there are holes too – the esplanade currently ends at North 3rd Street (184 Kent), picks up again at Grand Ferry Park and (soon) connects to Domino Park, and then breaks again until Kedem Winery, Shaefer Landing and (someday, perhaps) Certified Lumber.
The two big holes preventing a continuous waterfront experience from Wallabout Creek to Newtown Creek? The city-owned Williamsburg Bridge Park site at Broadway, and Con Ed’s North 3rd Street property.

