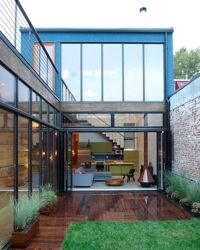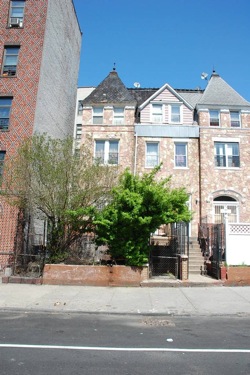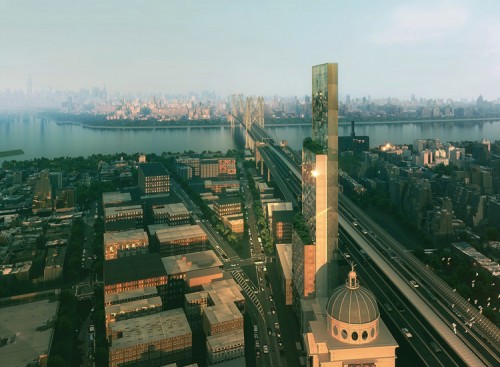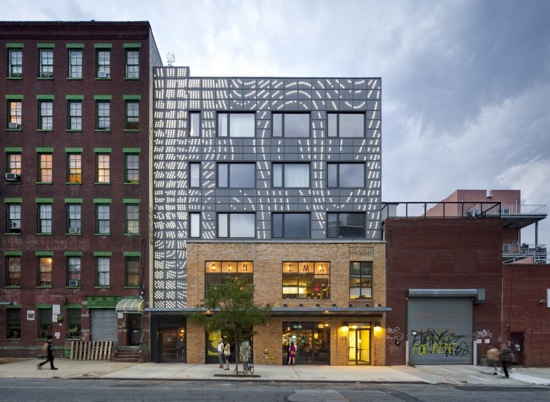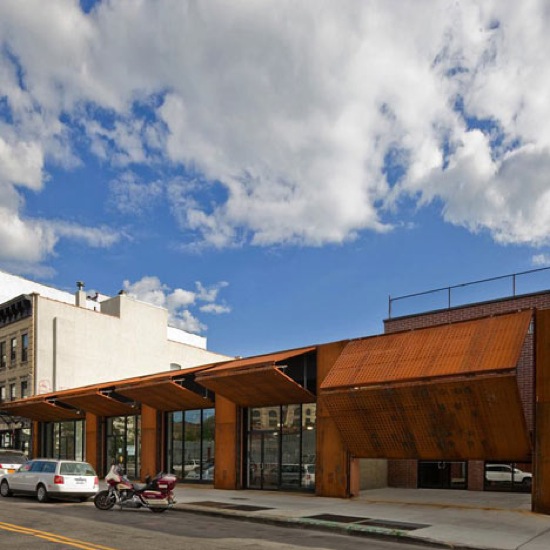Atrium House
19 Powers Street
Mesh Achitectures
Photo: BB2012
Not much love for north Brooklyn in this year’s Building Brooklyn (™) awards, but I’m sure that’s probably as it should be. The only project in Williamsburg and Greenpoint to get a nod was “Atrium House” at 19 Powers Street (Mesh Architectures). Nearby, Building 92 at the Navy Yard was also honored (and is very much worth a visit, if you haven’t been).

