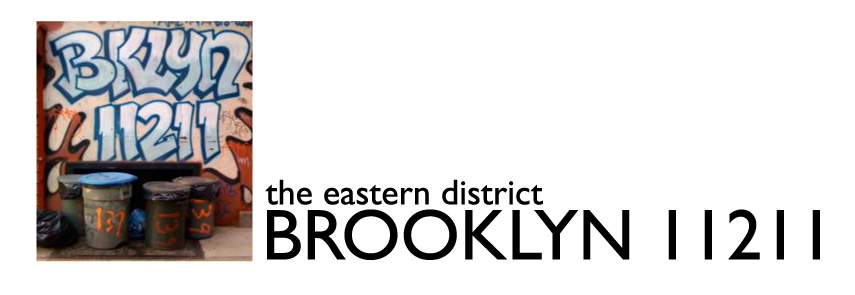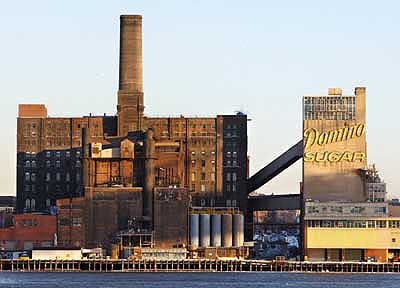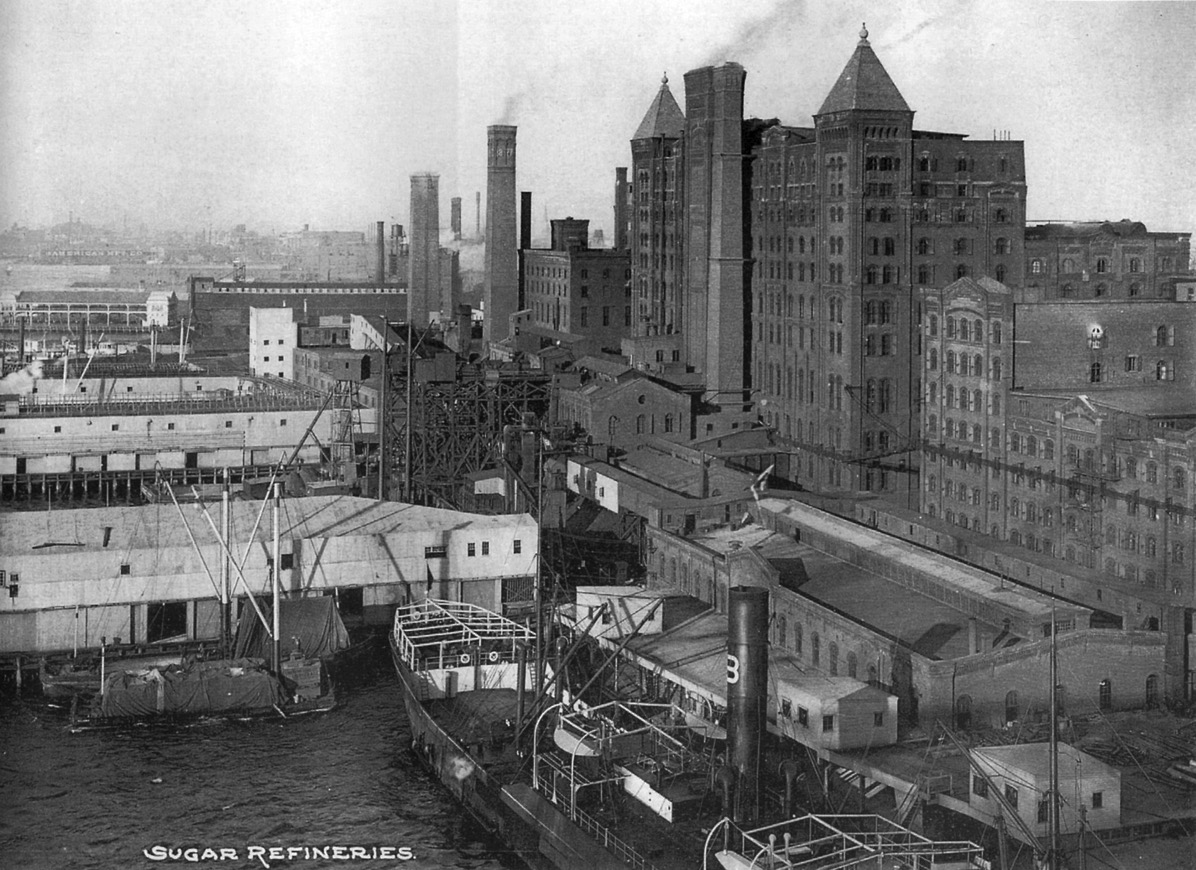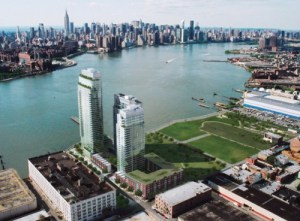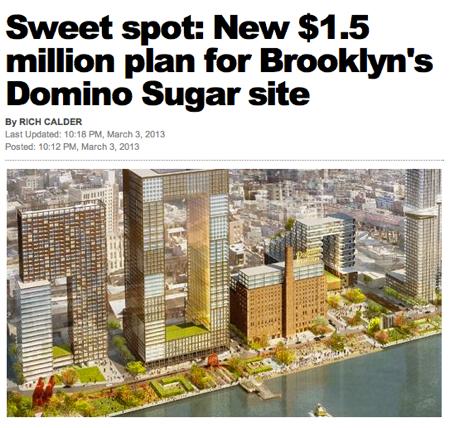This is a remarkably nice building. And in terms of urban design, there is just no comparison to everything that the 2005 rezoning wrought on the waterfront – taller, and thinner, is definitely better. Walking around this building is just a completely different experience than the super-block developments everywhere else.
Airing of Grievances
For those that missed it, a week ago Tuesday (14 September) Community Board #1 voted to approve the Two Trees’ River Ring with a host of conditions. The discussion at the Board meeting was entirely about the merits of voting “no with conditions” (as the Land Use Committee recommended) or “yes with conditions”. There was no discussion about the conditions or even the project itself. For what it’s worth, my experience is that “no with conditions” gets a lot more attention from the public, press and elected officials. “No with conditions” means “we can’t approve this project unless these changes are made”; “yes with conditions” means “we generally like this project, except for these things”. But – and here’s the key – whether or not the conditions actually get acted on depends a lot more on the quality of the conditions and whether or not they are actionable, and a lot less on whether you are saying “yes, but…” or “no, but…”. Presumably BP Adams and CM Levin are looking to the Community Board for guidance, but they gave none – just a list of conditions with no discussion of why, no discussion of Board priorities (open space, affordable housing, YMCA – what’s important to keep?), nothing that actually helps the elected officials understand the CB’s thinking.
I had seen the conditions put forth by the Committee at the September 7th meeting and assumed that these would be incorporated into an actual resolution that discussed the merits and drawbacks of the project. I figured it would be unfair to comment on just the conditions without the full committee resolution to put them into context. But the report (read it here – it was not a resolution) from the Land Use Committee was really just an airing of grievances followed by the list of demands. No discussion of which aspects of the project the Committee liked, what they didn’t like, and most significantly – why.
So, what about the conditions? Here’s my take:
Condition #1: Two Trees must rent all affordable housing units in their 1 South 1st Street development to honor prior community affordable housing commitments.
Two Trees should do this, but more importantly they also should just explain (clearly) what the hold up is. As I understand it from this article and others, this is a dispute between various housing agencies and Two Trees regarding AMIs, rent stabilization and other issues, but it isn’t about TT reneging on its commitment to build affordable housing. But it doesn’t help TT (or people who need affordable housing) to have these units vacant.
Condition #2: Reduce total number of apartment units in the project by 33%, to reduce the anticipated increased load on existing overcapacity on subway transit, vehicular traffic, pedestrian traffic, wastewater and with street sanitation storage and collection, and open space.
Absent any discussion or analysis, this number is incredibly arbitrary. I’ve already said that the density should be reduced to match the high-rise density on adjacent waterfront sites. This is a smaller site than Northside Piers, the Edge and all of the Greenpoint waterfront developments, so a blended FAR doesn’t make any sense. By the same token neither does a one-third reduction (which would be less density than on the surrounding blocks). Knocking out 300 units of housing doesn’t solve any of the problems it purports to, and probably makes the whole project unviable. It certainly would make a lot of the really nice things about the project (open space, affordable housing, the YMCA, small-scale retail, etc.) unviable.
Condition #3: Increase the number of total affordable units to 50% to support deeper diversity and affordable living in the neighborhood.
I’ve already said that this should happen – didn’t attach a number because this is not my expertise. 50% is a worthy goal, though probably unachievable without a substantial increase in government subsidies. I would be very interested in seeing an analysis of what an achievable level of affordability on a larger project of this type is. In other words, the developer cross subsidy should account for X%, tax abatement should account for Y% and direct government subsidies should top out the Z% – does that reasonable add up to 35%? 40%? 50%? The CB resolution doesn’t provide any rationale for seeking 50% – it also doesn’t take a stance at all on the levels of affordability, which seems really weird. Would the CB be OK with 50% affordable at 130% of AMI? That meets the letter of their condition.
Condition #4: 60% of affordable units must be 2 & 3-bedroom units to encourage long term family occupancy.
Family-sized units are always in short supply, but I think that this condition could only be met if 60% of ALL of the units in the development were 2 and 3-bedroom units. MIH requires that the developer provide the same mix of affordable and market-rate units. For better or worse, the market determines the unit-size mix of affordable units. (It is also not clear that studios and one-bedrooms don’t also provide long-term occupancy – again, what is the problem that the CB is trying to address here?)
Condition #5: Within all affordable units one bedroom must be a minimum of 128 square feet to comfortably accommodate bedroom furniture, a closet and efficient movement throughout the room.
Sounds good, but not sure what the issue is here (again, an actual Committee resolution laying out the issues would really help). Are apartment bedrooms in general too small? Is this an issue with affordable housing units? Why 128 sf?
There aren’t a ton of rentals in the waterfront towers (all condos), but seems as though most listings, especially the two bedrooms, do have at least one bedroom that is larger than 128 sf. Example here from 1N1 – but based on a broader perusal of listing, 125 sf seem to be about the minimum. Again, what is the issue you are trying to fix here?.
Condition #6: The City of New York must include funding for the full completion of Bushwick Inlet Park in their 10-year capital plan so the fully operational park can help mitigate the existing severe local open space deficiencies that will persist if this project is built out and the massive population increase from the quantity of current and future local waterfront housing developments.
100%. The City should have funded this 16 years ago. If the City wants to see projects like River Ring – not even this project, but projects like it that provide affordable housing – the City need to live up to their promises and build the parks and other community benefits that they promised to. The fact that we are still advocating just to have the City do what it promised to do in 2004 is just a damning indictment of “planning”. Sadly, this is not something that Two Trees has much control over. Perhaps some leverage, which they should exert.
Condition #7: The project must use a fossil-free energy source such as a geothermal heat loop system instead of a natural gas reliant system for heating, which will work to have the project more aggressively meet the challenging but critical goals of the New York City Climate Protection Act, Climate Leadership and Community Protection Act and those set by the Intergovernmental Panel on Climate Change.
Also 100%. The project is already miles ahead of any other private development on the waterfront in terms of forward-thinking resiliency, energy efficiency, reducing carbon footprint, etc. (something that the CB resolution makes no mention of). Geothermal heating/cooling is not a new technology (I first saw it in 2000 on a project in Tribeca) – I’m sure there are scale issues on a project of this size, but if any developer has the money and will to make this happen, it is this one.
Condition #8: Redesign the towers so that they are significantly less obtrusive and oppressive in feel and fit more contextually with nearby structures and better connect with the historic fabric of the neighborhood.
What does this even mean? The context for this site is every other waterfront development, which is 40+ stories. I’m on record not being terribly concerned about height. For me, a well-designed 60-story building is far better than a generic 40-story building. And most of our waterfront is generic 40-story buildings modeled after Battery Park City – a 50-year-old paradigm! (which is most of our waterfront). Full-block developments that cut off the community from the waterfront and make crossing the street feel like you are entering into private enclave is not good urban design. 40’ waterfront esplanades with 10’ “buffer zones” in front of someone’s condo unit is not good urban design. None of this is contextual, stop trying to close the barn door. Sure, reduce the density and let the height follow, but cutting height for height’s sake (or because it is not “contextual”) is silly.
(I’m also already on the record as being underwhelmed by the architecture proposed for this development. I would love something better and more refined. But – the renderings are not determinative. The rezoning is to approve height, massing, open space, affordable housing and a lot of other things – but NOT design. TT could get an approval and change the design (or the architect) a week later. This is not a bad thing – they have done this to very good effect at Domino.)
Condition #9: Two Trees must negotiate in good faith with the New York City & Vicinity District Council of Carpenters to ensure the project adheres to the safest and best construction work practices.
I thought the unions were already on board? They testified in support of this project at both public meetings.
Condition #10: Two Trees must negotiate in good faith with local workforce organizations in order to provide service jobs for local job seekers.
Yes, another 100%. Pretty sure this was done at Domino.
Condition #11: Two Trees must provide funding in perpetuity for a local, independent agency or organization to oversee and enforce the rental fees and increases of affordable and market-rate apartments.
What does this mean? “Rental fees”? Does that mean rents? The rents at the affordable housing units are already heavily regulated, and under the new 421-a regulations the market rate units are part of the rent stabilization program. Who does the CB think should add onto these layers of regulation?
Condition #12: Two Trees and the City of New York must present and execute a plan to manage the steadily increasing volume of street trash that has come with the incredible volume of additional area residents that the project will exacerbate.
As a neighbor, this is a big quality of life issue. It is much worse along 184 Kent, Northside Piers, the Edge and MPJ/Bushwick Inlet Parks than further south, but nowhere is clean. The City in general and especially in the past year or two has just given up on sanitation, IMO (Ida was bad, but could have mitigated a bit if every storm sewer wasn’t full of trash). I hate to say it, but we need a BID –every development (condo board and developers) should be paying into trash pickup from Broadway to North 10th and the river to Wythe Avenue. The City has clearly just given up – at least until the next administration.
Condition #13: Before being granted any rezoning, Two Trees must present community facility architectural design plans which verify that the YMCA facility will serve the stated purpose and promise of serving both the Williamsburg and Greenpoint communities as well as 250 school children annually; it must show that the size and location of the facility elements including pool, locker rooms, saunas, facility/pool access including elevator, pool depth and lane width, lifeguard station, staging area and pool equipment, weight rooms, full gym arena, and exercise rooms are adequate as a full service facility for the communities. The community facility must be built out and in operation before the building can be occupied as a rental.
Sure, why not. The developer said at the public hearing that they had already developed test-fit plans. Make them public (not determinative (and not the Y’s plan), but something).
But what is the concern here? There is an underlying conspiracy theory (voiced by many neighbors) that the Y is just a big bait and switch. Somehow, TT is going to turn this YMCA into a tenant amenity for the oligarchs (and MIH residents) with no access for the public. Every community benefit/public amenity should be codified. But the way to do this is through the zoning (is the YMCA a required community facility space?) and through deed restrictions (X square footage of the space must be dedicated to a publicly-accessible physical culture facility in perpetuity).
If you don’t trust the developer to build the Y, demanding to see floorplans is a really ineffective way of holding them to account. Get it in the zoning, get it in the deed.
