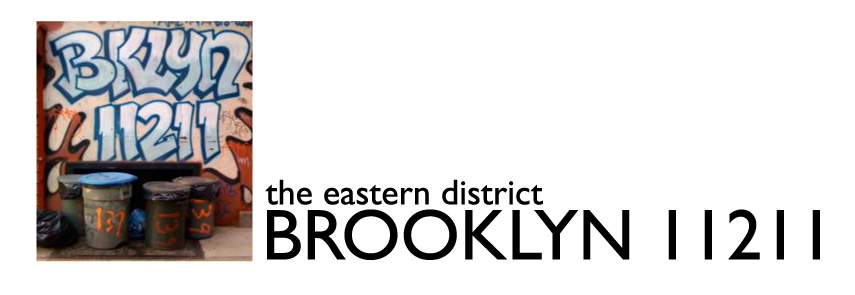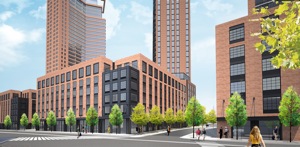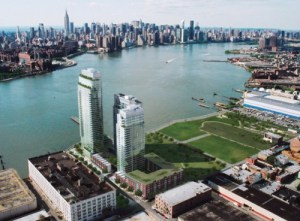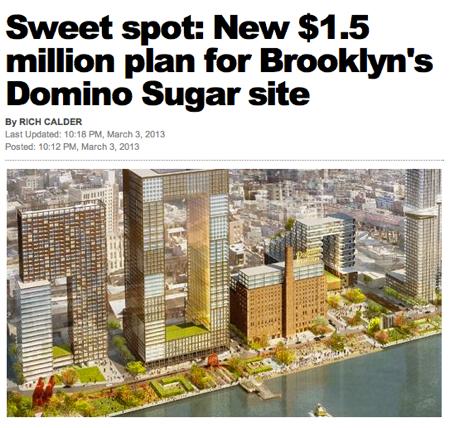The Times discovers the magic of Grand Ferry Park:
the fleck of a park that the local residents know as one of the few places amid the soaring condominiums and fenced-off industrial lots of Williamsburg where one can steal time with the water, separated from the concrete by no more than a jumble of boulders.
One of Williamsburgh’s first ferry services to Manhattan was located here as early as 1814 (steam service arrived in 1827), but as the article notes, it has been almost a century since there were any ferry boats stopping here.
And it is not really set in nature, not with the old Domino Sugar Factory on the left and the fenced-in warehouses, whatever they hold, on the right. It is not really quiet, either, not with the drone of nearby machinery pulsing at all times. But it feels quiet.
What they hold (and what is making the noise) is a small gas turbine power plant, constructed by the New York Power Authority in 2001 or so.



