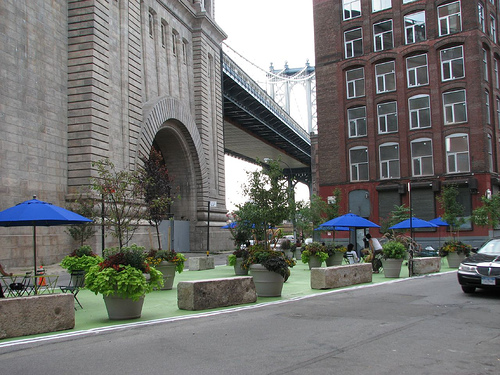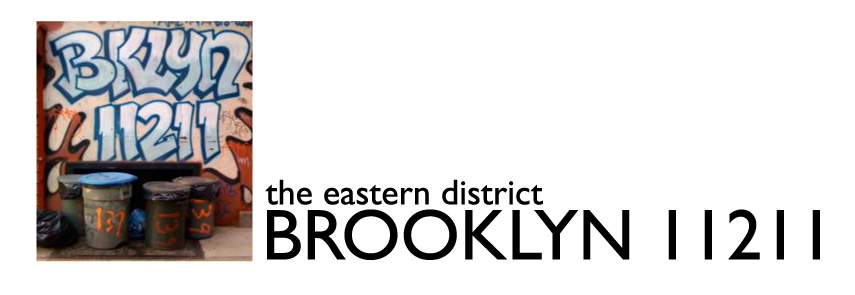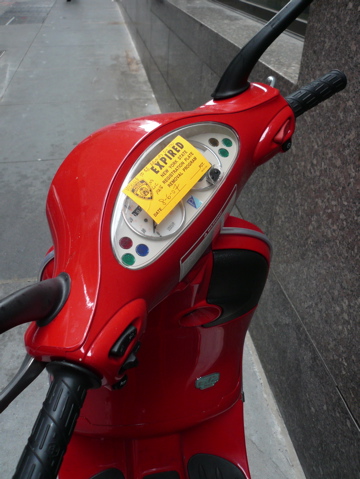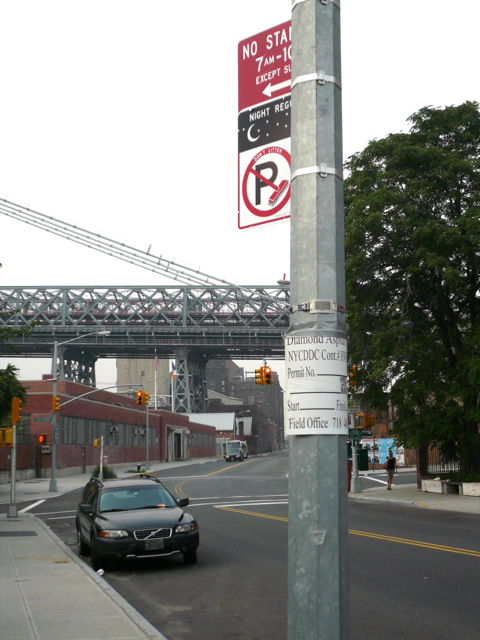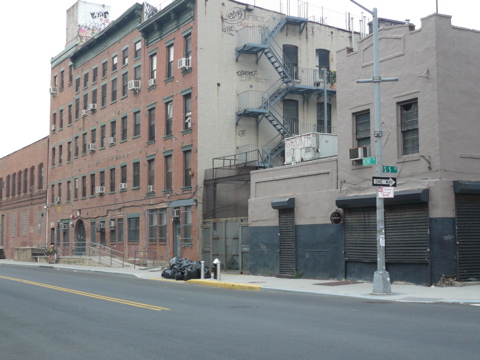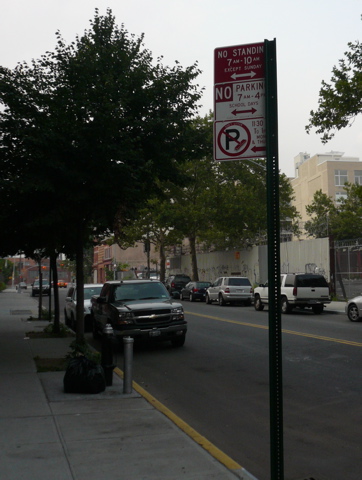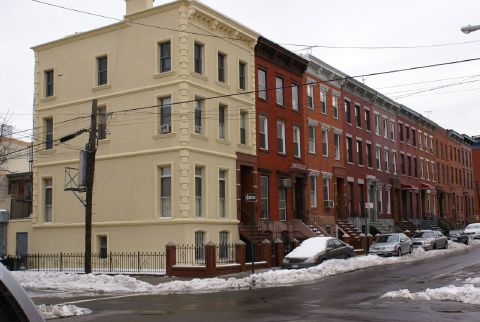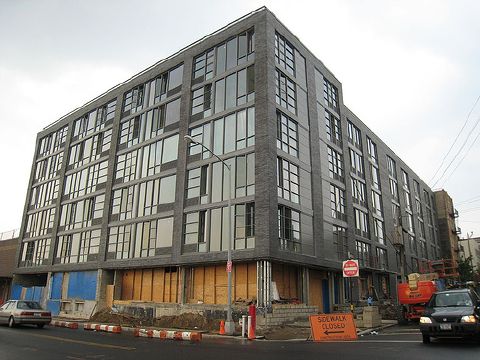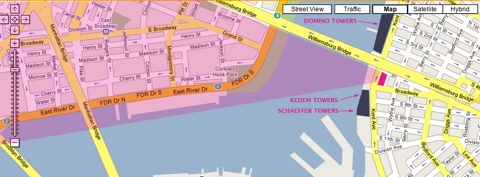
If you thought that the City gave away too much in the Greenpoint/Williamsburg rezoning, you ain’t seen nothing yet. Last night, CB1’s land use committee – in a very contentious vote – chose to endorse Quadriad’s proposal for a new affordable housing zoning overlay. If the resolution is adopted by the full board, CB1 will have literally given away the store, and in the process will have thrown out all of the good of the upland rezoning for Williamsburg and Greenpoint.
What is Quadriad?
In a nutshell, Quadriad is a development project proposed for the vacant lot on the north side of North 3rd, between Bedford and Berry. The proposal being put forward for this site is to generate 1/3 “affordable” housing by allowing a doubling of the allowable market rate development. In other words, instead of the 82 new market-rate units allowed under the rezoning, the developer would be allowed to build 241 units of housing, 85 of which (roughly 1/3) would be set aside as “affordable” housing.
The reason why the developer needs such a huge subsidy to make this cross-subsidization plan work is that they are operating from the premise that public money (tax abatements, et al) is bad, and the market is good. But this ignores the whole point of tax abatements and other public subsidies, which is to spread the burden of affordable housing (and other social needs) among the largest possible population. By eschewing public money, the developer is taking a rightist philosophical stance that is essentially asking the Northside to shoulder all the burden of subsidizing the affordable housing. And that burden is very real – on this one project alone, 241 units of housing would be created. At a conservative 2 persons per unit, that’s close to 320 more people than allowed under current zoning. 320 more people using the subway every morning, etc., etc.
In order to make this happen, the contextual zoning for the lot must be discarded in favor of a new “AF” zoning category. The 5-story height limit is waived for a sky-exposure plane building that in this case would rise to 24 stories (for comparison sake, our infamous Finger Building is right now less than half that height; the Northside Piers development under construction on the waterfront is only 5 stories taller). The R6B zoning – the lowest density permitted under the rezoning – is almost tripled, with the Floor Area Ratio (FAR) going from 2.0 to 5.5. In layman’s terms, the density of the development is almost exactly tripled, from 82 units to 241 units.
The real kicker is this – Quadriad is not just a proposal for one site on the Northside. It is in fact a proposal to create a city-wide zoning text change to allow this type of development on development sites of 40,000 square feet or more citywide. The developer has identified most of north Brooklyn as eligible for this new zoning overlay, and has defined a subdistrict of 10 blocks on the Northside that would be specifically targeted. Those 10 blocks contains as many as 7 additional sites that would qualify for “AF” zoning. Stay tuned to see what that means.
Is it Worth It?
Who the hell knows? The developer has presented a plan that is long on rhetoric and short on details. The developer refuses to provide explicit details on what a 2.75-times density bonus means in terms of economic return, so there is no way to quantitatively determine if this density bonus is appropriate or if creates an unreasonable windfall. One would have to assume that it creates a windfall over and above the economic return provided by an as-of-right project (which seem to be quite windfally enough right now, thank you), otherwise why would a developer go to the time, expense and risk of dealing with the additional regulations and oversight of the affordable housing component. But what that windfall is, and whether it a reasonable trade-off for the amount of affordable housing and the increased burdens on the neighborhood infrastructure is anyone’s guess.
The developer also refused a number of requests to clearly define what sites are eligible for this new “AF” zoning overlay. Its clear that it applies only to sites over 40,000 square feet. The developer’s briefing book says that it applies to areas currently zoned R4 to R8, but the developer told the Community Board that it also applied to areas currently zoned for manufacturing uses. Its also not clear how the developer proposes to identify the subdistricts – such as the the ten-block area identified in the Northside – that specifically qualify for the “AF” zoning bonus. Such areas would be “selected by City Planning” the developer says, but there is no criteria provided for such selection.
So in a project that provides a huge (and unknowable) economic bonus to developers, and would be available in large, but largely undefined, swaths of Williamsburg, Greenpoint, Brooklyn and New York City, CB1 is on the verge of giving an untested developer carte blanche.
What Quadriad Really Means
What Quadriad won’t say is what the impact of this new “AF” zoning would be on a larger scale. In effect, they want to have it both ways. They want to say that Quadriad is a one-off experiment at this one site. At the same time, they don’t want to be accused of spot zoning, so they present an ambiguous proposal for a citywide zoning text change. And then, they say that if the citywide text change is not approved, they would still go forward with their application for this one site. Runs rings around you logically, eh?
But we can guess at what Quadriad means. Even within the limited “subdistrict” of the Northside they define, there are known knowns. For instance, there are seven development sites within that 10 block area that meet the minimum 40,000 square foot requirement (including Quadriad and the other site on its block). Five of those seven sites are zoned R6A, so they have a higher base density than the Quadriad block (which is zoned R6B). So those five sites would generate a maximum bonus FAR of 7.25 (which, by the way, is far higher than the density allowed on the new waterfront tower sites, which max out at 4.7 6.5 FAR). Given this huge density bonus, a single tower would probably be limited in height by the sky exposure plane requirements, so multiple towers on a single site are possible (and those towers could well be taller than the 29-story Northside Piers tower now under construction).
Assuming the distribution of units achieved by Quadriad on their site, the five R6A sites would generate just short of 1,900 units of housing. The two R6B sites, under the same scenario, would generate another 480 units. So assuming that no other sites in the Northside are eligible for this program (and we think there are at least a dozen that would be, even under the narrowest definition, probably many more), the total number of new units generated by “AF” zoning in a 6-block area would be 2,380 units. The entire Williamsburg/Greenpoint rezoning is expected to generate 10,000 units or so (not counting an additional 2,200 projected at the Domino site), so this is close to a 25% increase over and above the density that most people in the neighborhood thought was untenable two years ago. And it happens not on the waterfront, but smack dab in the middle of the Northside. At a minimum, this “AF” zoning would bring close to 5,000 more people to the core Northside area. An area that is served by one subway station. An area that has no local fire house. An area that has no local EMT station. And so on, and so on.
But what about the benefits? Well the benefits are low- and middle-income affordable housing. And the numbers are substantial – if the full 2,380 units are built, the number of affordable units would be 833. 215 of those would be truly affordable, at 30% of AMI. But there is no way, based on the evidence presented to date, to know if these numbers are worth it. Too many questions remain unanswered:
- Are these numbers worth the substantial increase in the number of market-rate units (and thus population increase)?
- Could the number of market rate units be reduced by using public subsidies in conjunction with internal cross subsidies?
- What does the developer get in return for providing this level of “affordable” housing? Is that reasonable?
- Why does a market-only scenario require twice the density bonus to generate the same per centage of affordable housing as the waterfront sites are now generating? Is that reasonable?
- Does anyone think that this is actually good urban planning?
UPDATE: Corrected the allowable FAR for waterfront sites. 4.7 is the as-of-right density, assuming no affordable housing. 6.5 is the FAR with the inclusionary housing. (Which works out to a bonus of about 39%, far less than the 100% Quadriad is asking for.)
