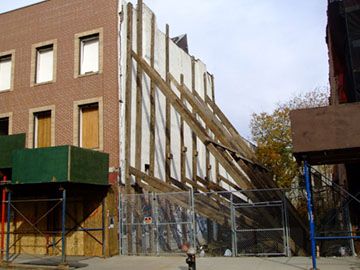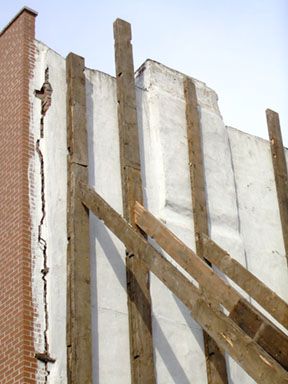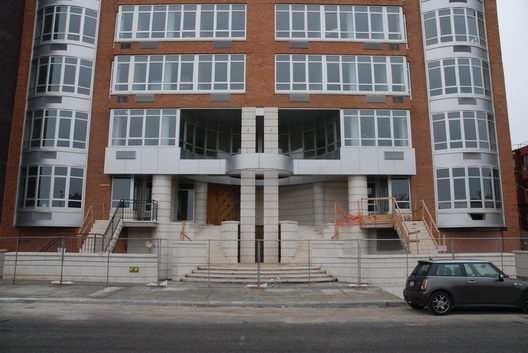Via Heather, the Church of the Ascension is accepting coats for the annual NY Cares coat drive.
Church of the Ascension Coat Drive
More Service on the L Train
Come February, rush hour trains every three and half minutes (currently they run every four minutes, though it never feels that way).
Some Changes
Things look different here (hopefully for the better), but most of the content and workings are the same. The goal of the redesign was to simplify the design and focus on the content as exclusively as possible. The only real difference in terms of usage is that the linked entries now have the permalink icon at the front of the entry instead of at the end (its the little fisheye icon before the entry header/outgoing link).
Hope you like the new design.
UPDATE: The redesign is intended to be clean and simple. If things don’t look clean and simple, try reloading this page. If things still dont’t look clean and simple, chances are your browser is not clean and simple (i.e., standards compliant). I am working on workarounds for such browsers (ahem, Explorer), but if you really want to enjoy this site and the web in general, get a standards-compliant browser such as Firefox.
Artists need Housing
This article could almost have been written today, but it is actually 25 years old. Its relevant today because Teachers College just released a report (pdf) documenting the importance of reasonably-priced (usually regulated) housing for artists. In much of north Brooklyn, the damage has already been done, as a generation of younger artists has been pushed out of the city by a combination of market forces, rezoning, and weakened rent regulation protections.
Levin in 33rd?
According to Politicker, Crain’s Insider (sub. req.) is reporting that Steve Levin, Vito Lopez’s chief of staff, is to enter the race for the 33rd Council district (David Yassky’s current seat). We’ve heard similar rumors, but have seen no official announcement.
Ouch
When I linked to TRE’s Karl Fisher interview a few days ago, I said:
unfortunately, with the exception of 20 Bayard Street, just about every Fischer project is a box devoid of curved lines, angled lines, and, dare we say it, flair; which is probably for the better, as 20 Bayard is the worst of the opus
Photo: Curbed
When I wrote that, I hadn’t seen the base of the building since the sidewalk bridge came down. Today, Curbed posted this picture, and I have to say that I was wrong – I went way too easy on 20 Bayard. This is one of the ugliest things I have seen in ages – a senseless mashup of bad corporate park architecture and bad junior high school architecture. I can only assume that there is a cafeteria at that second floor apsis (and that it too sucks).
There is also a high degree of ridiculousness here (beyond the obvious ridiculousness of that central paired column with the metal collar). I mean M. C. Escher couldn’t find his way into this building. There’s a central stair leading to two sweeping stairs up to the second level, what looks like a secret portal between the two “columns” straight ahead, and two flanking stairs that look they’re townhouse entries. How the hell do you get into this place? Better yet, how do you get in if you’re wheelchair bound?? If the answer is a chair lift, Karl Fisher deserves to lose his license to practice architecture in polite society – chair lifts should be a last resort in rehab projects. (And if the answer is some at-grade entry off to the side somewhere, the Mayor’s Office for People with Disabilities should slap a huge-ass fine on this project for violating the spirit, if not the letter, of Local Law 58.)
McCarren Park Hawk
Hawks in McCarren are not new – we saw one a year or two ago in a tree in the Abate playground (next to the pool). Hard to miss this guy, as he in the midst of devouring a pigeon, and the feathers were dropping everywhere.
Oops

The good news is that 227 Grand Street was going to be demolished anyhow. Unfortunately, gravity reared its ugly head before the demo crew could get to that end of the building.

This is all part of the Gandar’s demolition at the corner of Grand and Driggs (where a 14-story condo is proposed – that’s the former Stinger Club at the far right of the photo). The building in question was a three-story flat house, constructed in the mid-19th century. In all likelihood, the failure of this wall was related to vibrations caused by the ongoing demolition, as well as the demo itself. But its also very likely that the side wall was compromised years ago, as it is a former party wall that was never intended to be exposed to the elements. As we recall, the building next door was demolished about four or five years ago.
A stop work order has been issued on this project (for an expired permit, not as a result of this wall failure). According to our friends on the block (who took these photos today), workers have been busy on the site for the past few days. And they weren’t doing “emergency” repairs to keep this wall standing and ensure the public safety.
More Navy Yard
Three weeks ago, Brownstoner met with the President of the Brooklyn Navy Yard, and learned about a plan to use dredging from one area of the Yard to fill in an unused channel off Wallabout Bay, thus creating more Yard. Since then, Brownstoner has put up half a dozen posts reporting goings on at the Navy Yard (even crediting the print media when they got the news first).
Yesterday, the Post filed their report on the dredge and fill proposal. Remarkably, Brownstoner was not credited with the original story.
Lentol Pushes Eminent Domain at TransGas Site
Its about time that someone in Albany stepped forward to end the TransGas charade.

