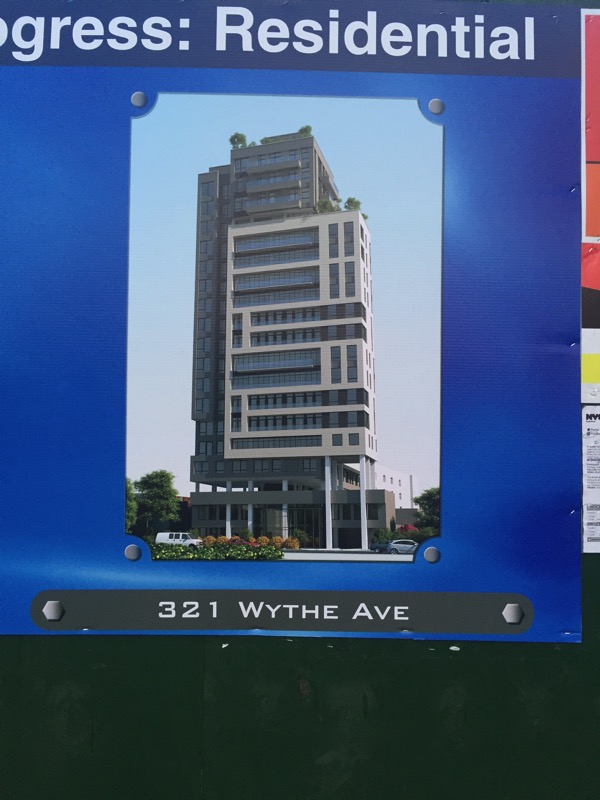“The punched windows fit the floor plates without demolishing the facade, and they felt Brooklyn cool.”
Definitely designed from the inside out, this looks absolutely awful. Nothing like the precedent in the Netherlands.
“The punched windows fit the floor plates without demolishing the facade, and they felt Brooklyn cool.”
Definitely designed from the inside out, this looks absolutely awful. Nothing like the precedent in the Netherlands.
I didn’t realize LIVWRK was part of the equation at 200 Kent (that which will not be Trader Joe’s).
67 Kent Avenue, an almost full-block site across from Bushwick Inlet Park is on the market. This is the former Ko-rec-type factory, where they once made correction tape for typewriters. The Kent Avenue building was originally constructed as the Morrell Meat Packing plant, and the tall windowless tower at the corner of Kent and North 10th was the silo used for meat smoking. This was back when the Northside was a major meatpacking area, second only to Gansevoort.
This is bizarre – the Bossert Hotel, which has been under renovation since 2012 – still has no operator. Fën Hotels was chosen as the operator in 2015 but they have no backed out and the developer is now searching for a new operator. The hotel was slated to open in 2013, so it is now delayed by 5 years, with the developer citing vague issues with interior restoration (the building is not an interior landmark, but could have been a good preservation tax credit project).
A lovely Flemish-revival row house on Bushwick Avenue is not long for this world. The building, one of a pair designed by architect Walter B. Wills and constructed in 1915, is slated to be replaced by a 7-story apartment. I’m sure it will be an improvement.
From YIMBY, word that one portion of the Tops Supermarket has a date with a wrecking ball. The 4-story mixed-use building (part of the Lee portfolio), which looks like it dates to the 1860s or so, will be demolished to construct a smaller 2-story commercial structure.
Interesting that there is no residential play here – just commercial.
Doesn’t the Post know that Williamsburg is already dead. It’s been over since [insert a date one month after you moved here].

321 Wythe Avenue, proposed.
ND Architecture & Design (2016)
Renderings are up for the new 19-story building to go up on the former site of Ss. Peter & Paul Roman Catholic Church, on Wythe Avenue between South 2nd and South 3rd Streets. The site was the original home of the church, constructed in 1847 and the first church building designed by prolific Catholic church architect Patrick Keely. (The Keely church was remodeled in 1902 and demolished in the late 1950s or early 1960s – full details on the old churches are available at Novelty Theater.) The replacement church, on South 2nd Street, was demolished last month.
The new building is certainly nothing very exciting, architecturally. The property will continue to be owned by the church, and according to YIMBY, will have 130 units of market-rate housing. Ironically, given the parish’s strong advocacy for affordable housing at developments like Domino over the years, not a single unit of affordable housing. And no word on whether there will be an actual church here – if not, that too would be ironic, since this was the first Catholic parish in Williamsburg(h) – 1837 – and the third in all of Brooklyn.
This is a bit dated, but Gothamist reports that Crown Vic is “100% [closing], it’s just a question of when”. “When” could be another five years. The property (which extends from South 2nd to South 3rd, and includes about half a block of frontage on Wythe Avenue) was rezoned in 2011 to allow residential use, with up to 20% of the site being affordable housing. Since then, it has been acquired by Manhattan developer Flank. Back in 2011, the owner of Crown Vic claimed to have a 10-year lease. Flank has said that they plan to develop the site “once the retail leases expire”, though a but out is certainly possible.
Flank has also acquired a similarly-sized site at two blocks south at Grand and Wythe.
Coming soon to 349 Kent Avenue, the vacant lot that once housed Rock Star Bar and was the original home to Pies ‘n’ Thighs (and long before that, the strip club Splash), will be this little building, which is all about balconies, open space and views of the waterfront. Which is a bold marketing strategy, when you consider that the views to the waterfront will soon be blocked by a pair of 50-story towers. And that any other natural light the building might ever see is blocked by abutments of the Williamsburg Bridge. But it will be a half a block from a new waterfront park.
