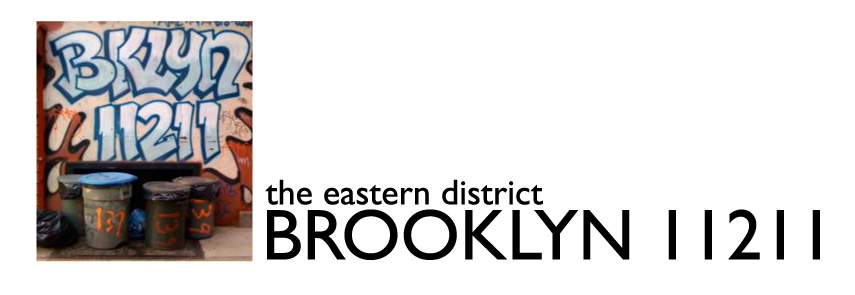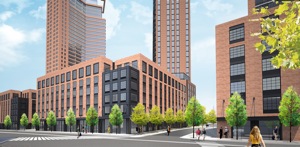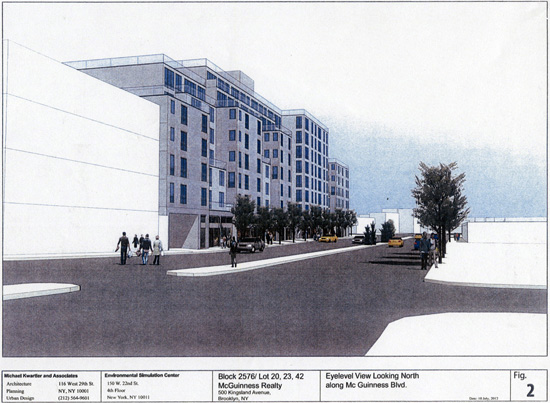According to their Facebook invitation, ’40 story towers threaten the future of Greenpoint. The community has been shut out of the process. This is your chance to be heard.’
Actually, your chance to be heard was about nine years ago, when the zoning for the 40-story towers (and ton of new residential development in general) started the public review process. A lot of people fought very hard to make the community’s voice heard – we could have used your help back then.


