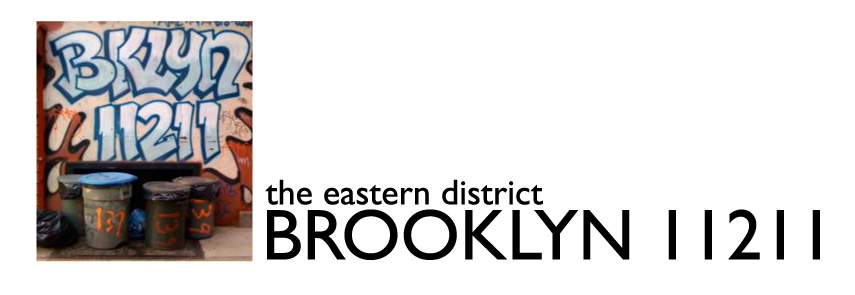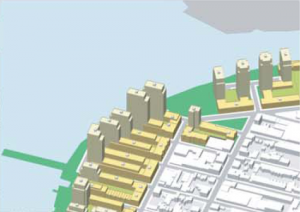It looks like Oppenheim Architecture + Design has been sending out more press releases about the “international competition” to design the hotel for the vacant site next to the Williamsburgh Savings Bank. In the past few days, ArchDaily and other sites have suddenly picked up on this month-old “story”.
Like I said before, the design is gorgeous, but it’s probably not getting built. It’s probably not getting built because a hotel with a 16′-deep footprint rising up for 120′ is economically unbuildable. It’s probably not getting built because it’s probably not as of right and would require a host of public reviews before a height-averse community.
But mainly, it’s probably not getting built because the owner says it’s probably not getting built: “our architect did a design on spec” (that doesn’t sound like a “competition”, international or otherwise).
As for the press release article, it’s worth a read just for sentences like this:
Williamsburg, Brooklyn is one of the most interesting and cutting edge [sic] neighborhoods in the world. It is a soulful, culinary and style epicenter that is raw, edgy, and visceral. A place that attracts intellectual cognisanti [sic] in search of “the real”.
or this:
The three towers engage and dialogue with the distinctive scales and character of the context, with the lowest volume [about 16 stories tall?] relating directly to the surrounding neighborhood in both scale and material, the middle one [about 32 stories tall?] to the adjacent iconic Williamsburg Bank [sic], and the third volume [about 44 stories tall] extends to the sky in direct dialogue with the bridge [which is 335′ tall].
If all this sounds like senseless archibabble, it is – straight from the architect. Other sites have reprinted this press release in the past few days, and at least one of them was honest enough to credit it properly: “Article source: Oppenheim architecture + design”.

