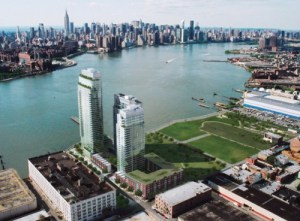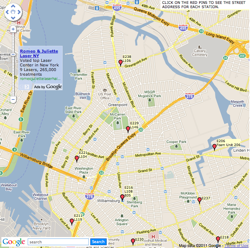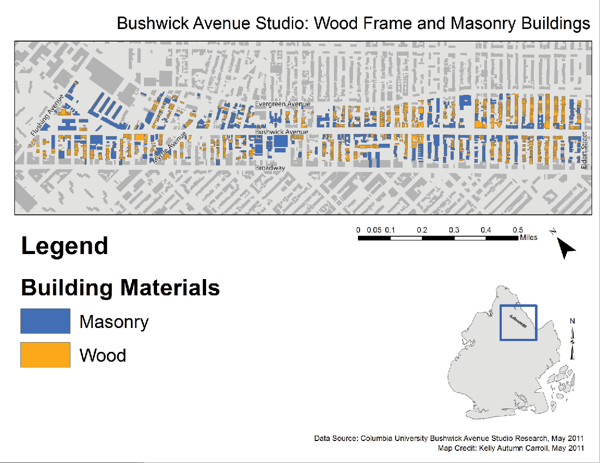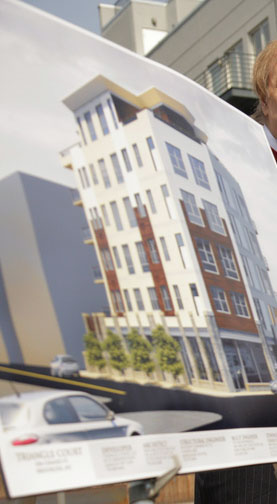Three Brooklyn buildings are to bewere calendared for Landmark designation at next Tuesday’s LPC hearing. They include the Huberty mansion on Bushwick Avenue and the former Long Island Business College on South 8th Street, as well as an 1850s frame building in Wallabout. All great buildings.
Three Brooklyn Buildings Calendared for LPC Designation
Prime Northside Rents $1,600 Higher Than Neighborhood’s Southside
Yet another very good reason to move to the Southside.
The spate of rent “surveys” coming out about Williamsburg and Greenpoint are by and large nothing but linkage fodder for the brokerages putting them together. The n in the equation is usually pretty low, rendering the whole thing statistically suspect in the first place. In the case of this latest report, the comparison of Northside to Southside is apples and oranges in so many ways.
Schizo Skyline
Stephen Jacob Smith is back, this time arguing that Two Trees’ Domino plan is somehow flawed because the upland zoning in Williamsburg is not dense enough. Where to begin – again?
But despite the best efforts of SHoP and Two Trees, the plan does not succeed in aping the natural parabolic shape of an organic thicket of towers found in midtown, downtown or even downtown Brooklyn. Nor could it—Williamsburg’s new planning regime, instituted in the 2005 rezoning and reinforced in 2009, makes sure of that…
A block or two away from the old Domino refinery, the skyline plummets to near zero—most sites across the street are zoned exclusively for industrial use, and cannot be developed beyond one and two stories. There is no gradual downward gradient.
Because the 2010 Domino zoning was a spot zoning – a really large one, but still spot zoning. When originally proposed in 2006 or so, the Domino rezoning actually included most of the surrounding industrial blocks. This made sense since the only reason those blocks were left out of the 2005 rezoning was because at that time Domino was still operational and had no plans to cease being so. Why did CPCR and the City take those blocks out – I have no idea, but it certainly wasn’t because of local “anti-growth” attitudes.
A block away, however, Mr. Smith’s dreamland actually does exist. East of Wythe Avenue, the Southside is zoned for medium to high density, largely without height limits. Because this area does have a lot of larger 6-story new-law tenements, it was not part of the 2009 contextual rezoning. This same context – R6 zoning with no height limits – also exists out along the L train in Bushwick. But not in between:
High-density building is allowed more than half a mile from the Bedford Avenue L, on the waterfront, but no housing is allowed at all on the blocks immediately adjacent to the Morgan Avenue stop. And it’s the pre-war neighborhoods, which sprouted naturally closest to the L, where residential development was most restricted in the rezonings.
OK – first of all, development did not sprout “naturally” along the L train. The L train was constructed as the Canarsie Line in the mid 1920s – well after 90% of the surrounding development, particularly that in the Northside, was constructed. The L train was a late addition, meant in part to connect the existing working class and industrial neighborhoods of Brooklyn to one another (and to Manhattan). One of those industrial neighborhoods was near the Morgan stop. That area is zoned industrial because it is a historically industrial area directly adjacent the canals of Newtown Creek and the LIRR freight spur. Maybe that zoning is outdated (I don’t think so, though I do think many other industrial areas are), but singling out one subway stop when the five stops before and the five stops after are in largely residential zones (some without those pernicious height limits) seems like cherry picking.

Looking at the photo to the right, you might be forgiven for thinking Smith has a point. But contrary to what the caption says “density differentials” are not that “par for the course on the waterfront.” The photo itself isn’t even real – it is clearly a rendering (by Toll Brothers, I assume) showing the full build out out of Northside Piers (the tower at left is just now under construction). To the north of Northside Piers is the Edge (3/4 of which is built out) and beyond that a park (because when you rezone a neighborhood for a population increase of 30,000, it helps to add some open space). And to the north of that is some low-scale industrial stuff that is also slated to become a park (that’s another story). Meanwhile, across Kent Avenue, most of the low-scale blocks shown in this rendering have been redeveloped or are in the process of being redeveloped, for 6- to 7-story residential. Even the hulking block-long building to the south of Northside Piers has been redeveloped – it now houses 242 residential units. All told, there are well over 1,000 new housing within two blocks of Northside Piers that are not shown in this image, and the density (not height) differential between the buildings on one side of Kent and those on the other is not really that dramatic.
This trope that low-scale neighborhoods are de facto low density is getting really tired, and no matter how many times Smith says it, it doesn’t make it true. As I pointed out the last time Smith raised this idea, there are actually a lot of unused development rights within the existing zoning for Williamsburg and East Williamsburg. A quick back-of-envelope calculation shows that much of the area is built to about two-thirds or three-quarters of its allowable floor area. And that’s just the existing housing stock – the two to (usually) three or four story vinyl-clad houses Smith abhors (but which, interestingly, people are willing to pay dearly for, and use as is, even when they are underbuilt by 50% – stupid market).
And this doesn’t begin to take account of the thousands of housing units at “projected development sites” identified in the 2005 rezoning that remain unbuilt. So even without rezoning for increased density, there is a lot more density to come. And capacity for plenty more built into the system.
Williamsburg Slab Hotel “Unlikely”
Remember that lovely rendering of a set-back slab hotel that would go next door to the Williamsburgh Savings Bank building on Broadway? Turns out that it is very theoretical:
“Our architect did a design on spec — we don’t have that kind of money,” said [Juan] Figueroa, [owner of the site]. “I don’t know why he put it out there. He’s crazy to put it out there like that.”
So much for the “international design competition” the architect says that he was part of.
(Figueroa’s larger point is worth noting – someday he hopes to put a hotel on that site, just not necessarily this hotel. Maybe he’ll opt for a plan that has developable floor plates?)
Southside Firehouse to Close?
First they came for the teachers, now it’s firefighters (or at least firehouses) that are on the budgetary chopping block.
There are 20 firehouses on the City’s list of potential firehouse closings released today, and 40% of them are in Brooklyn. Three of the eight Brooklyn houses slated for closing are in North Brooklyn:
- Ladder 104 at 161 South 2nd Street on the Southside (one engine company would remain at the house)
- Engine 206 at 1201 Grand Street in East Williamsburg (not clear if the foam unit will remain at this house)
- Engine 218 at 650 Hart Street in Bushwick
In addition, Ladder 128 at 33-51 Greenpoint Avenue in Long Island City is a backup unit for many parts of Greenpoint.
So basically, every neighborhood in North Brooklyn is cut. Well, every neighborhood except the Northside – it lost its firehouse in 2003. At least that one didn’t go down without a fight.

Brooklyn fire houses
Source: Brooklyn.com
I haven’t delved into the numbers behind all of these closings in our community, but the removal of Ladder 104 from the Southside will leave only three units in Williamsburg west of the BQE (Engine 221, which will remain at South 2nd Street and Engine 229/Ladder 146 on Richardson Street just south of McCarren. This in a neighborhood with a booming population and many tall buildings that can’t be reached by a regular engine company.
The Southside has some of the largest concentration of tenements in the area, and most of these are 5 and 6 stories tall. The area west of the BQE has also seen the largest concentration of new mid- and high-rise apartment buildings in the 2000s housing boom. One would think that would be an area that could use a ladder company.
Meanwhile, the area directly served by Ladder 104 (roughly from Broadway to McCarren Park, west of the BQE) has seen a population increase of 22.5% (over 6,300 people) in the past 10 years. And the area immediately surrounding Ladder 104’s house is among the most densely populated areas in North Brooklyn (over 21,000 people live in Ladder 104’s census tracts or one of the 5 abutting census tracts).

Wood frame buildings are prevalent in Bushwick
Map: Bushwick Avenue Studio
Over in Bushwick, the closing of Engine 218 will leave no company in the center of a neighborhood that has a large percentage of wood frame houses (which, as we learned last week, go up quickly). And that wasn’t the first fatal fire in that neighborhood this year.
But I’m sure all of this has been thought through.
A Better Look at Triangle Court

Triangle Court (proposed)
Architect: KOH Architecture
Photo: KOH Architecture via Curbed
Yesterday, Curbed posted a better image of Triangle Court. Here it is in all it’s glory.
The building will occupy the former gas station site on the western half of the triangle formed by Grand, Keap and Borinquen. The future of the rest of the triangle (under separate ownership) is not known.
First Look at Triangle Court

Triangle Court, proposed design
Architect: KOH Architecture
Photo: nycmayorsoffice
Via Azi Paybarah, I came across this photo on the Mayor’s flickr stream (and also learned that the Mayor had a flickr stream).
Azi (and others) seem to be interested in the political ramifications of the photo (that’s Vito Lopez’s head cropped out at the top corner), but I was more interested in the design for the proposed building proposed for the former gas station site at Keap, Grand and Borinquen. The new building is designed by KOH Architecture of Little Neck/Flushing. Unfortunately, it will do nothing to raise the bar for design in the Union Avenue triangle (if anything, it lowers the bar quite a few notches).
PS 84 Revisited
I am way behind on a lot of things, but high on the list is linking to this excellent Capital NY piece on the past and future of P.S. 84. Written by Greg Hanlon (an article Matt Chaban called the “first good article [he’s] read about gentrification in a while“. It covers old ground – the academic problems at 84, chronic under enrollment and the ethnic divisions behind past efforts at improvement. But it looks at these old issues anew and smartly delves into what the future might hold.
In a recent tour of the school, we were very impressed with the improvements that had been made under the newest principal. The change in attitude from our last tour two or three years ago was immediately apparent. So hopefully the school is turning the corner. P.S. 84 has probably the best physical plant of any elementary school in the neighborhood – the community deserves to have a quality school there.
