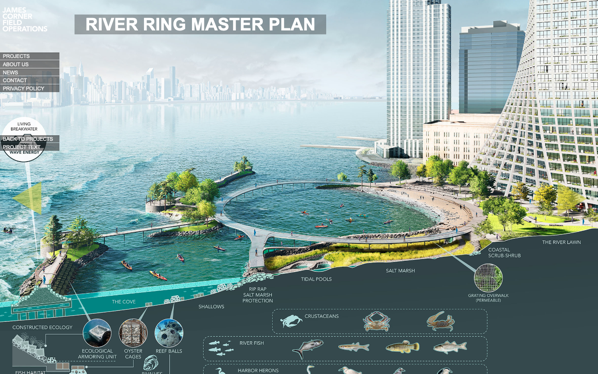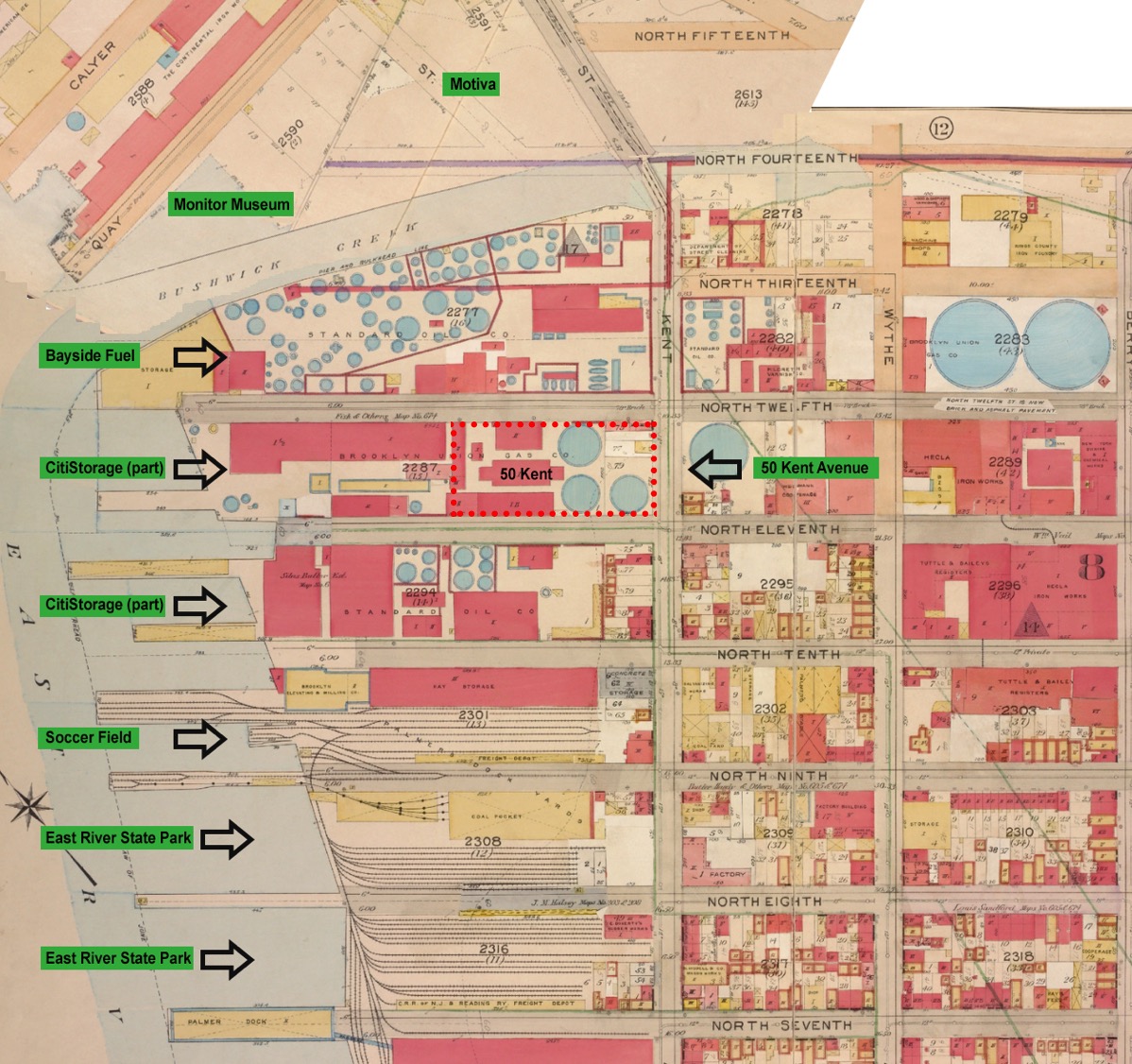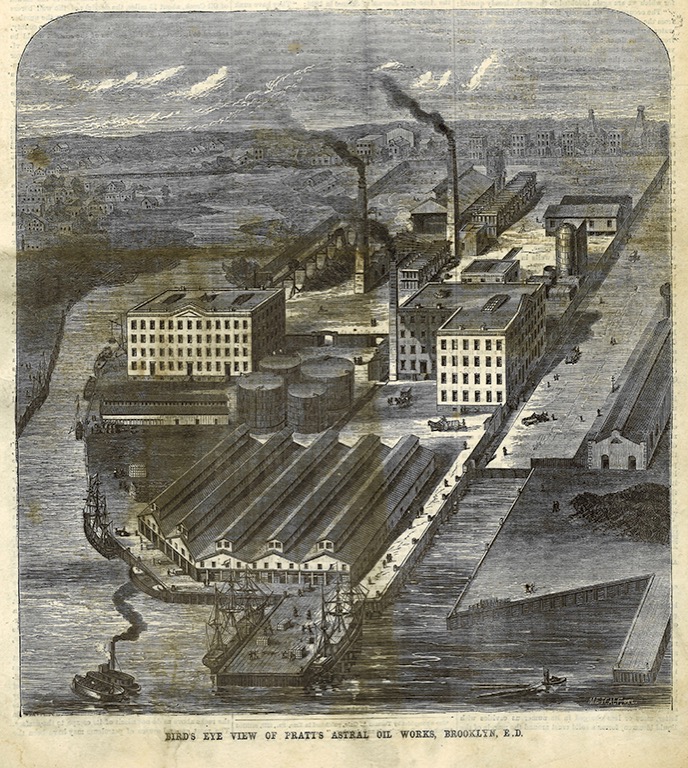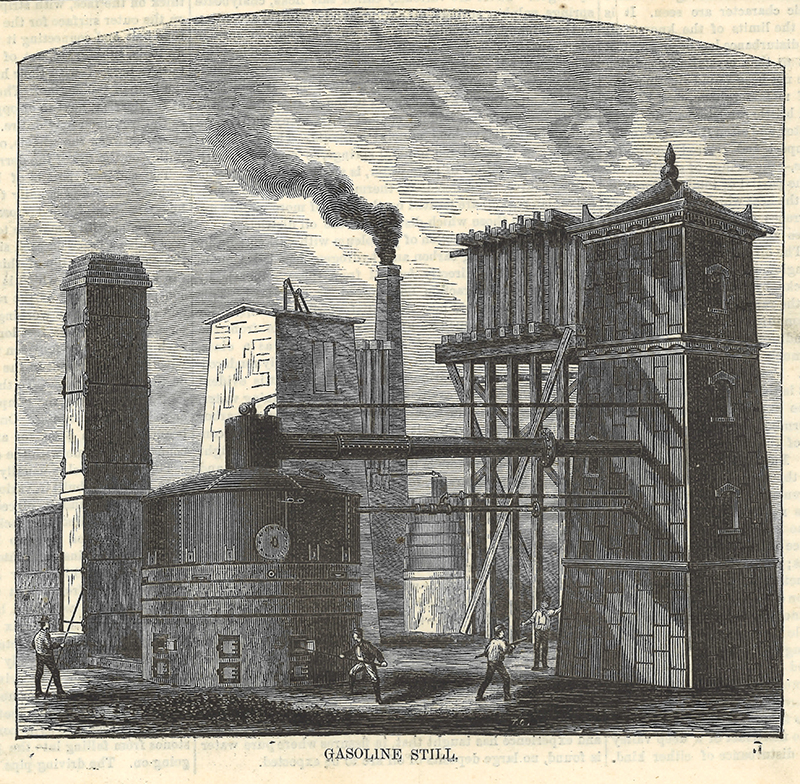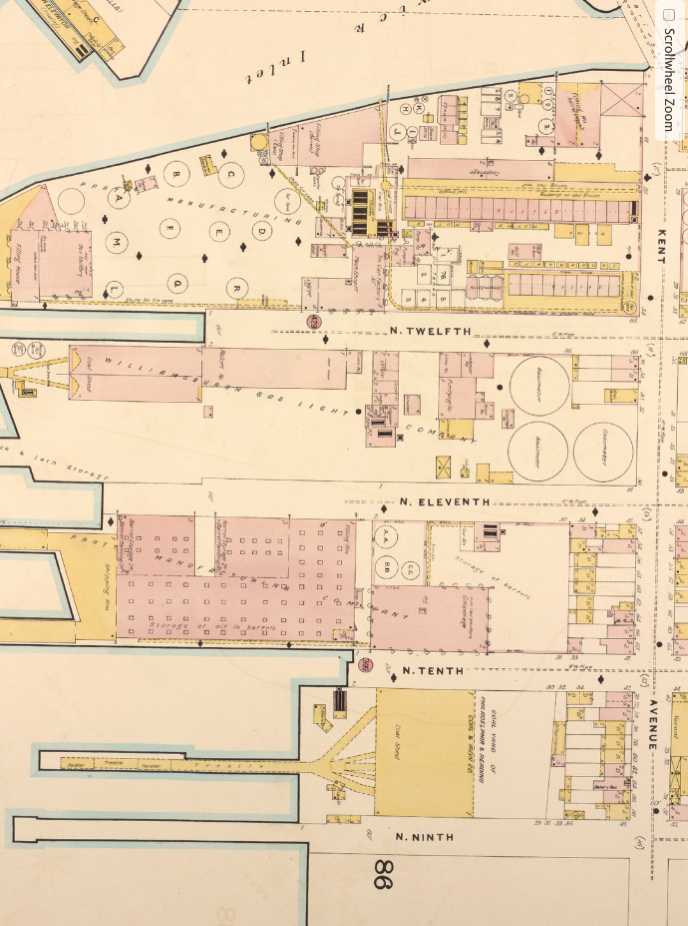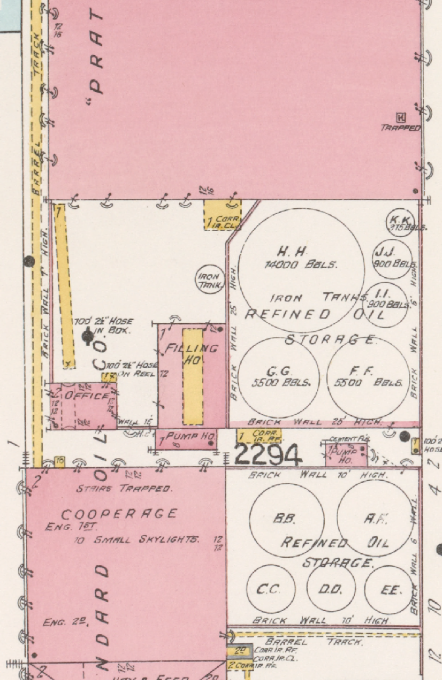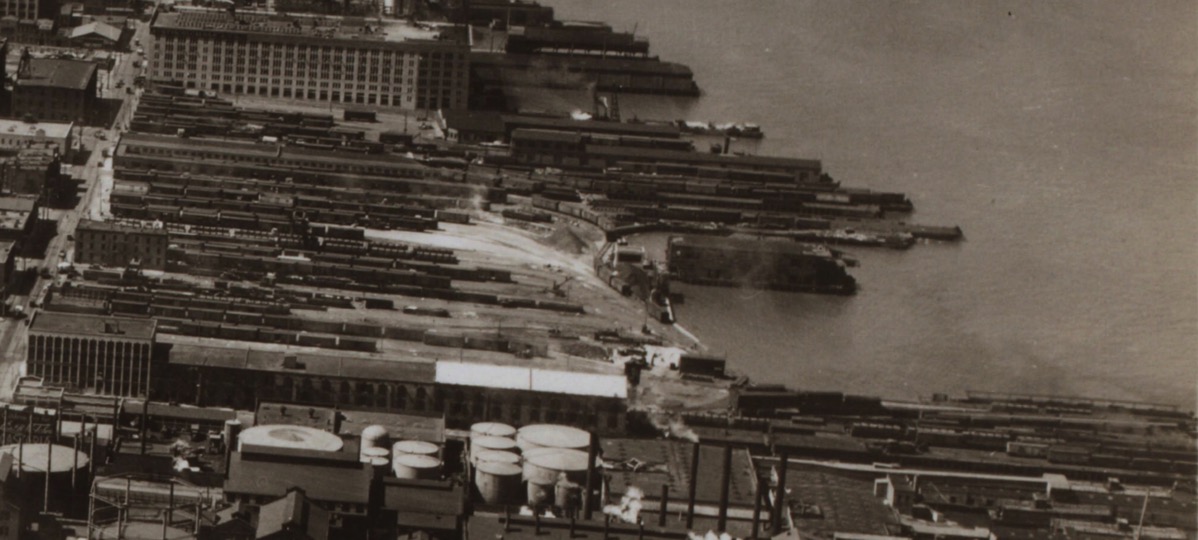The original poster then suggested that people who have kids should move to Long Island. Later, someone else opined that dog owners should move to Long Island. (No one from Long Island has weighed in yet.)
The joke is on all of them – they do live on Long Island.

